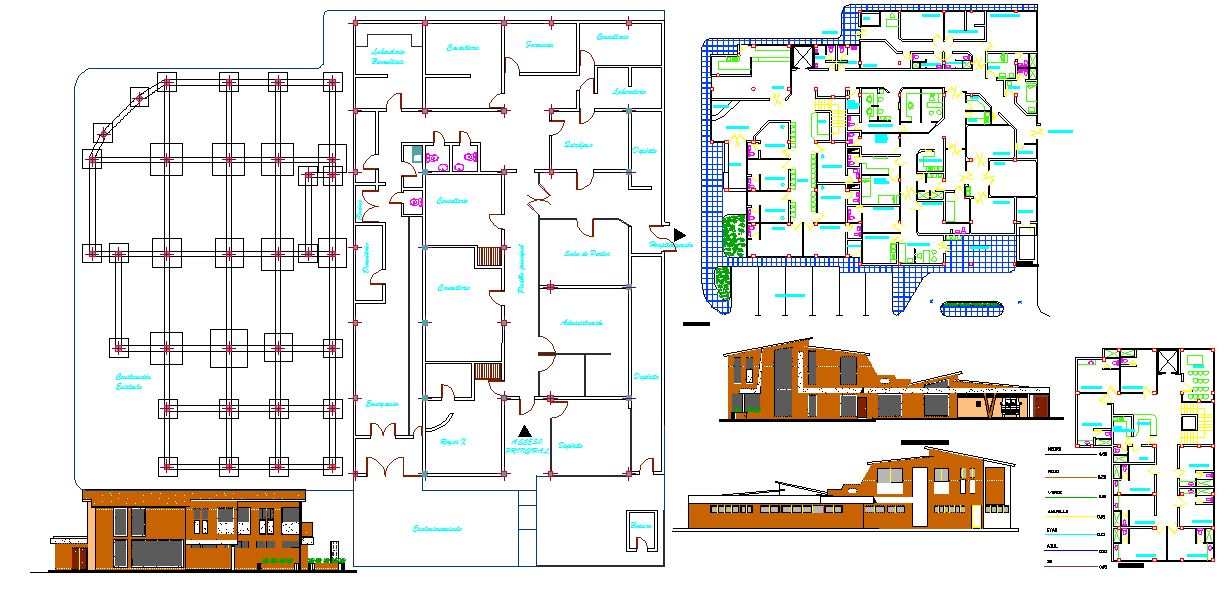Clinic Centre Design Project with Consultation and Waiting Areas
Description
This Clinic Centre Design Project DWG showcases a clear and functional architectural layout that includes consultation rooms, patient waiting areas, reception zones, administrative offices, pharmacy space, and support facilities. The floor plan is arranged to ensure efficient circulation for both patients and medical staff, with dedicated access routes and well-defined room zoning. Additional elements such as restrooms, utility spaces, emergency access, and storage rooms are integrated to support day-to-day clinical operations. The structural grid and foundation layout offer a strong technical reference for engineers, ensuring that the building’s framework aligns with healthcare planning standards.
The project also includes exterior elevation views and sectional drawings that highlight the building’s modern façade, natural lighting strategies, and well-balanced internal partitions. The combination of clean architectural lines, optimized room distribution, and patient-friendly design makes this layout suitable for small to medium-scale medical centers. Consultation and examination spaces are positioned for privacy and workflow efficiency, allowing medical professionals to function smoothly in a well-planned environment. This DWG file is an excellent resource for architects, civil engineers, healthcare planners, and students, providing a practical reference for designing contemporary clinic facilities that blend functionality, accessibility, and aesthetic appeal.

Uploaded by:
Jafania
Waxy
