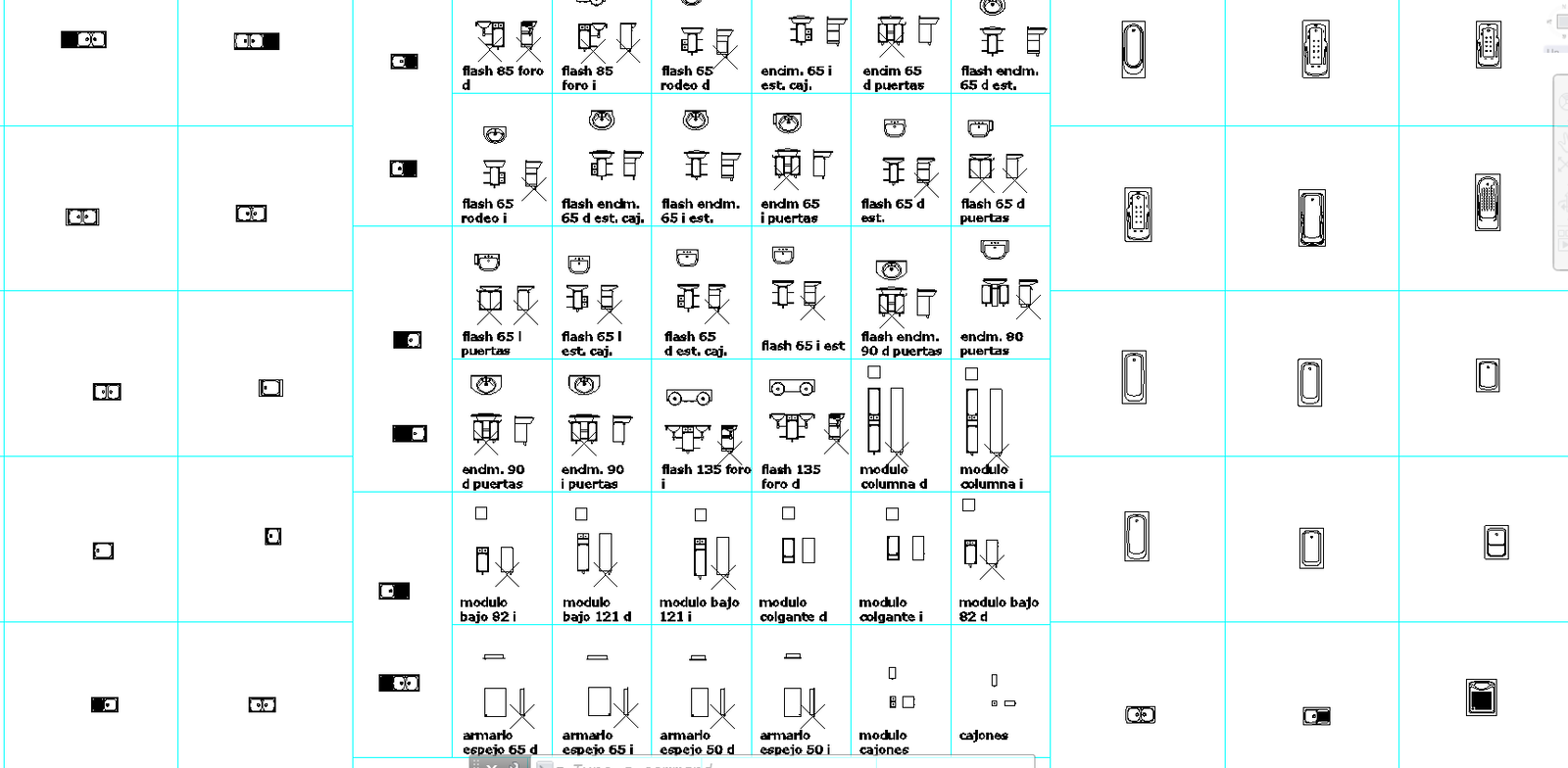Bathroom Fitting Detail Layout with Sanitary and Fixture Symbols
Description
This Bathroom Fitting Detail Layout provides a complete and well-structured visual guide to essential bathroom measurements, sanitary fittings, and fixture symbols used in residential and commercial projects. The drawing includes detailed positions of washbasins, bathtubs, toilets, shower trays, and bathroom storage units arranged with accurate dimensions for easy planning. Each item is shown with top-view and side-view symbols, allowing designers to understand plumbing alignment, water supply points, and drainage placement with clarity. The layout also highlights trap locations, floor outlet positions, and recommended spacing between fittings to support comfortable and functional washroom design.
This detailed bathroom layout plan is valuable for architects, interior designers, civil engineers, and builders who require precise and ready-to-use technical drawings. It helps professionals create efficient washrooms by showing exact fitting distances, fixture clearances, and practical movement space within small, medium, and large bathroom designs. With clearly marked sanitary symbols and plumbing guides, the drawing improves accuracy during planning, installation, and execution. This layout supports hygienic, safe, and well-organised bathroom design standards and is suitable for any project that demands professional detailing and reliable measurement-based planning.
File Type:
DWG
File Size:
2.4 MB
Category::
Dwg Cad Blocks
Sub Category::
Autocad Plumbing Fixture Blocks
type:
Gold

Uploaded by:
Carlos Alberto
Samamé

