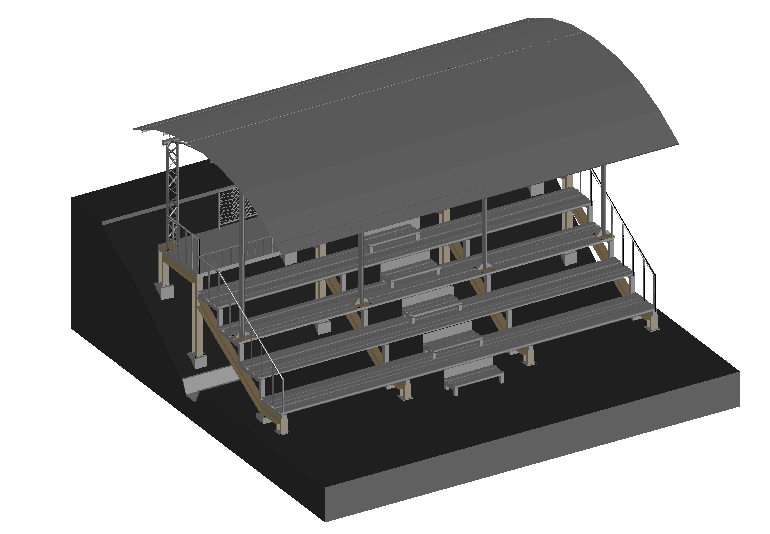Grand stand of stadium 3d view dwg file
Description
Grand stand of stadium 3d view dwg file in 3d view of stadium grand stand with roof view,structural support view,supported beam with step view and standing seat area
and stair support view of stair in 3d view.
Uploaded by:

