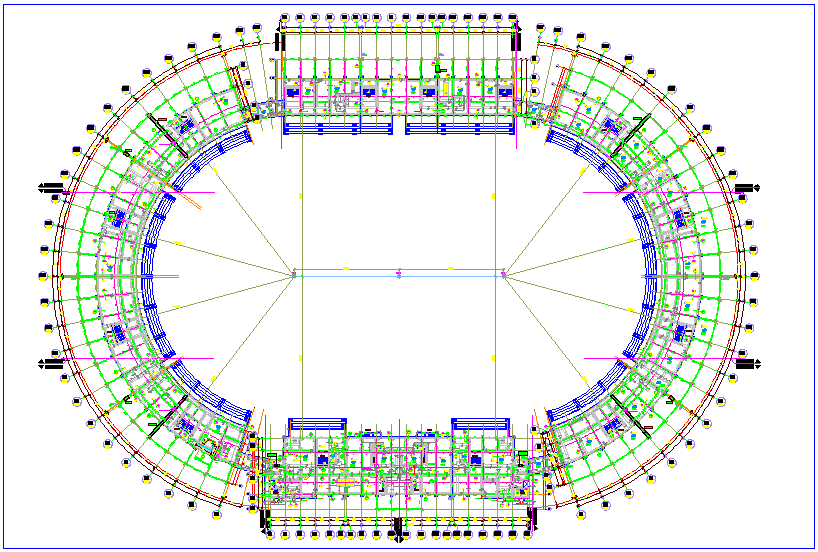Stadium plan with architectural view dwg file
Description
Stadium plan with architectural view dwg file in plan with view of area view and view of
ground view in elliptical type shaped,column and support view of stadium area window
view and seating area view with necessary detail.
Uploaded by:

