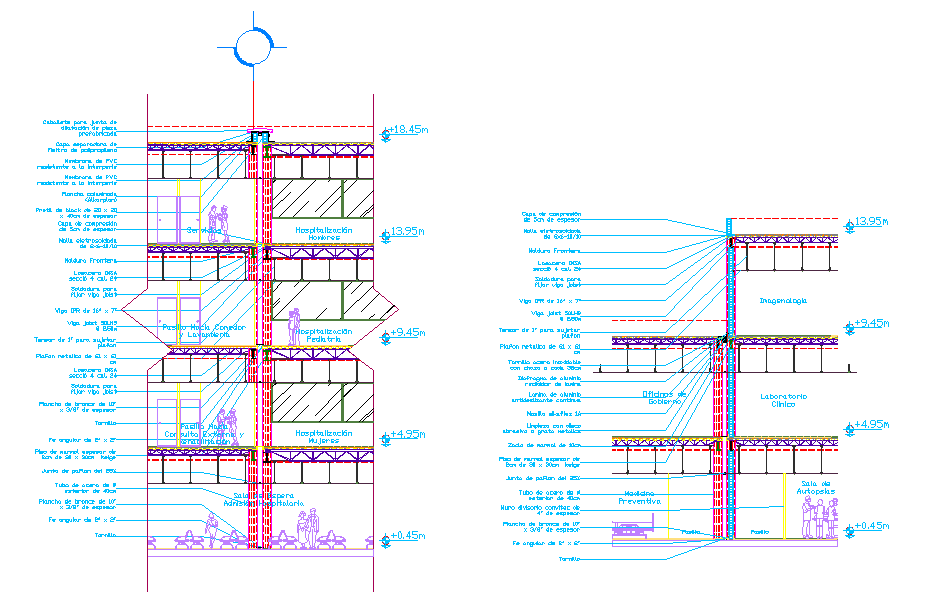Hospital Elevation Detail with Structural and Building Layout
Description
This Hospital Elevation Detail provides a complete and highly detailed section view of a multi-level healthcare facility. The drawing illustrates the internal arrangement of important medical departments such as outpatient units, pediatric areas, clinical laboratories, and administrative zones, all shown with accurate levels and floor alignment. Each section highlights wall composition, roof structure, floor slabs, and vertical circulation routes that help professionals understand the full structure of the building. The layout ensures safe and efficient patient movement, proper functional zoning, and clear spatial planning for smooth medical operations.
The drawing also includes precise structural detailing such as slab reinforcement, beam placement, column connections, and support elements that define the stability of the building. Important features like floor heights, stair positioning, and service distribution areas for HVAC, plumbing, and electrical systems are explained for clarity. These structural details give architects, civil engineers, and healthcare designers a realistic understanding of how each department fits within the overall hospital structure. This elevation section is valuable for planning modern hospital facilities where accurate detailing, safe circulation, and efficient departmental integration are essential for high-quality building design.

Uploaded by:
Harriet
Burrows
