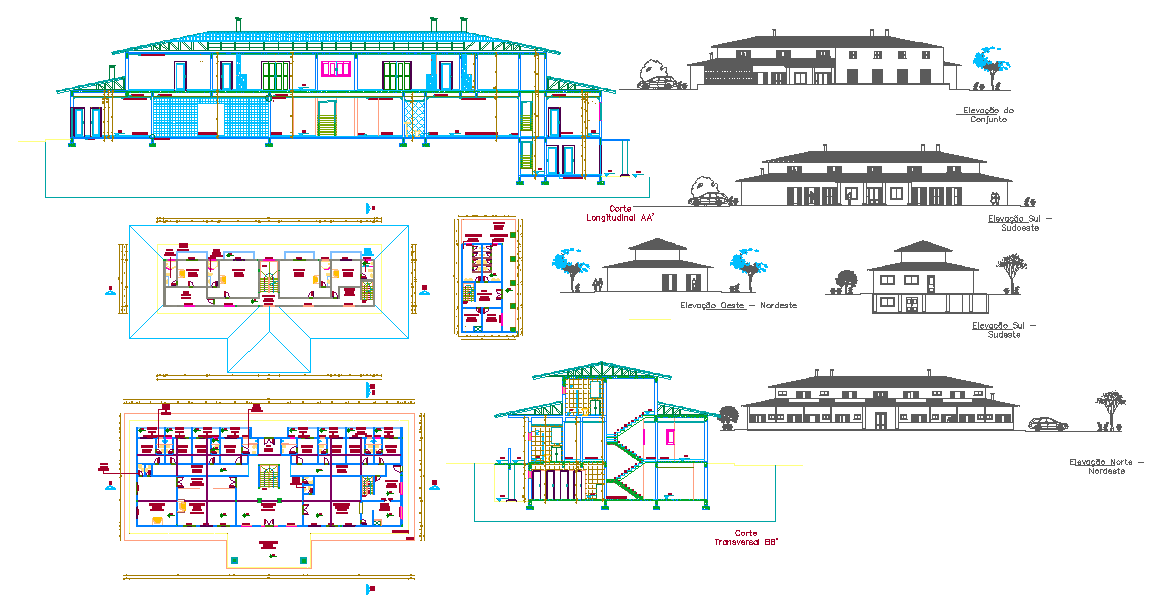Luxury Hotel Building Design with Floor Plans and Elevation DWG
Description
This Luxury Hotel Building Design presents a complete architectural layout with detailed floor plans, elevations, and sectional drawings, providing a clear understanding of the building structure. The design includes well-arranged guest rooms, corridors, lobby areas, service zones, and essential circulation paths that support smooth guest movement. The floor layouts show accurate room proportions and organised distribution across multiple levels, ensuring comfort and functionality for hotel operations. Each architectural element is displayed with precise measurements that help professionals visualise both spatial flow and technical arrangement.
The drawing also contains detailed front elevations, side elevations, longitudinal sections, and transverse sections that highlight the structural framework of the hotel. Features such as roof outlines, façade detailing, column grids, staircase placement, and exterior compositions are clearly presented to support design development and construction planning. This layout is ideal for architects, civil engineers, interior designers, and students studying hospitality design. The combination of detailed structure views and interior planning makes this drawing a valuable reference for medium to large-scale hotel projects that require accurate coordination between architectural elements and efficient space management.

Uploaded by:
Harriet
Burrows
