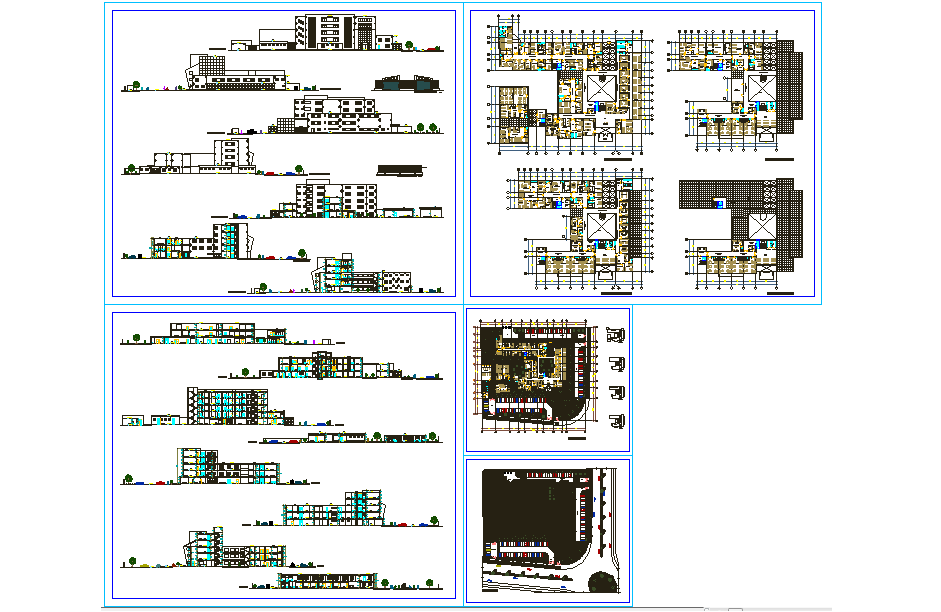90 Bed Hospital Building Design Layout and Elevation DWG Plan
Description
This 90 Bed Hospital Building Design Layout presents a complete architectural plan with detailed floor layouts, elevations, and sectional drawings created for a modern healthcare facility. The design includes clearly marked wards, patient rooms, waiting areas, nurse stations, emergency zones, and parking spaces arranged with accurate measurements. Each level shows precise grid alignment, logical room placement, and smooth circulation pathways that support efficient movement for both staff and patients. The plan also highlights inpatient and outpatient zones, ensuring functional separation and easy access throughout the building.
The drawing provides multiple elevation views that illustrate façade composition, structural elements, and service areas with clarity. The combination of ground floor, typical floor, and terrace floor plans allows users to study the complete vertical configuration of the hospital. These drawings are valuable for architects, civil engineers, and healthcare planners who require reliable reference material for large-scale medical projects. With realistic proportions, clear annotations, and a well-organised layout, this design supports planning, development, and educational study for modern hospital construction. It serves as a practical guide for understanding space distribution, structural coordination, and functional zoning within a multi-level healthcare building.

Uploaded by:
john
kelly

