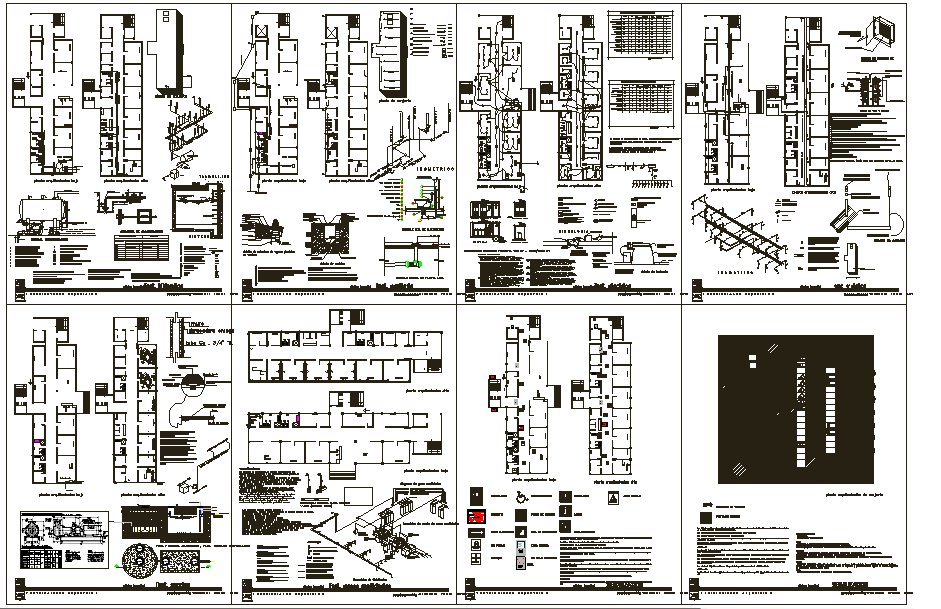Modern Clinic Building Design and Floor Plan Layout DWG File
Description
This Modern Clinic Building Design provides a complete set of architectural drawings presented in a detailed AutoCAD DWG file. The layout includes accurately drafted floor plans, sectional views, and elevation details that help professionals understand the full structure of a healthcare facility. The plan shows well-arranged consultation rooms, waiting halls, laboratories, emergency sections, and service rooms, all organized to support functional medical operations. Each drawing sheet contains clear annotations, including door schedules, electrical layouts, and equipment positioning, ensuring precision during design and construction.
The clinic plan emphasizes smooth department circulation, with clearly defined corridors, entry points, and vertical connections for easy movement. The inclusion of detailed 2D and 3D sections enhances architectural visualization and helps designers study the internal relationships between spaces. This layout is valuable for architects, civil engineers, and healthcare planners who need reliable reference material for small and medium medical centers. With accurate room dimensions, structural detailing, and practical spatial distribution, this drawing serves as an excellent resource for professional projects, construction planning, and educational studies focused on modern clinic development.

Uploaded by:
Jafania
Waxy
