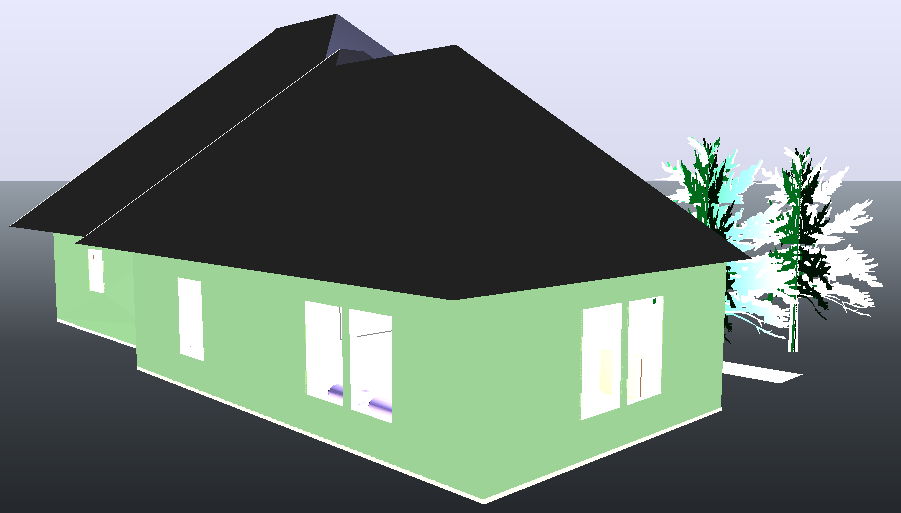House 3d view dwg file
Description
House 3d view dwg file in view with designer entry way with tree view,rectangular wall support or column view with wall view,terrace area view with balcony area,room area view in inner side in 3d view
Uploaded by:

