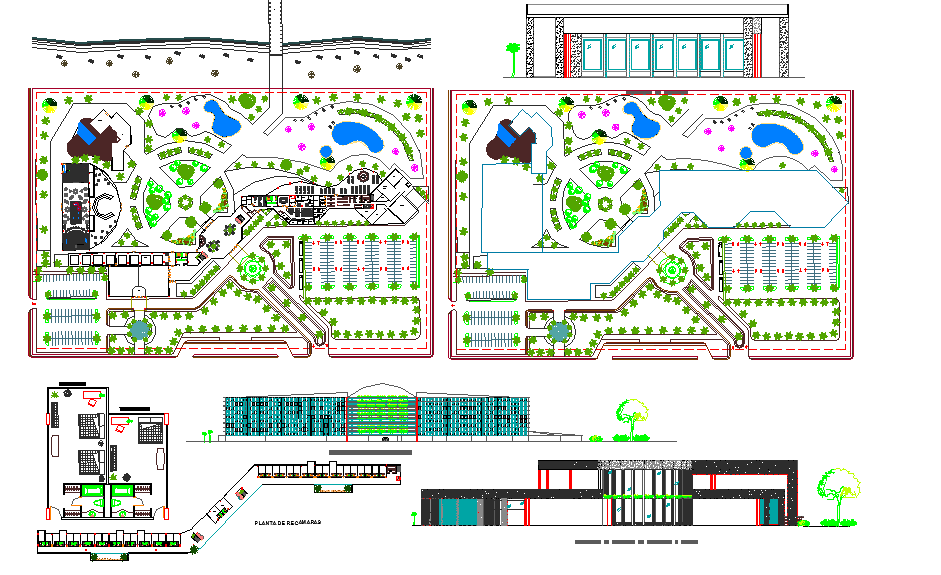Modern Hotel Project Design with Landscape and Elevation DWG
Description
This Modern Hotel Project Design presents a complete architectural concept through detailed AutoCAD DWG drawings, including a full landscape layout, ground floor plan, and building elevations. The site plan displays beautifully organised gardens, walkways, water features, parking zones, and outdoor seating areas arranged around the main hotel structure. The architectural layout includes well-planned reception areas, guest rooms, dining spaces, and service zones coordinated with accurate dimensions. The arrangement highlights smooth circulation for guests and staff, creating a balanced connection between interior spaces and surrounding landscape elements.
The drawing also includes precise elevation views, sectional details, and facade treatments that show the structural composition and exterior identity of the hotel. The combination of landscaped surroundings and building geometry reflects a contemporary design approach suitable for medium and large-scale hospitality projects. Professionals can study structural alignment, access routes, and room distribution in detail, making this file valuable for architects, civil engineers, and interior designers. The layout supports efficient planning, visual harmony, and practical execution for modern hotel developments. It is also an excellent educational reference for understanding the integration of architecture and landscape in hospitality design.

Uploaded by:
john
kelly

