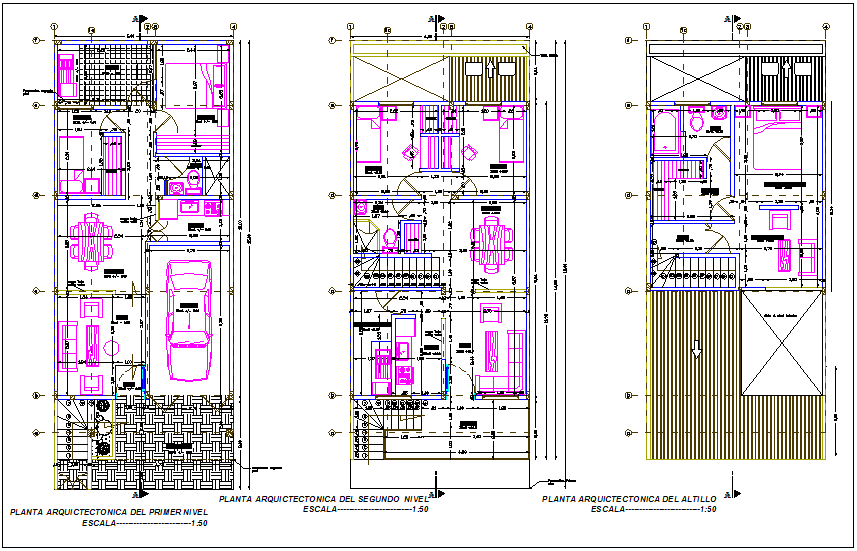Columbia family housing floor plan dwg file
Description
Columbia family housing floor plan dwg file in first floor plan with view of area view,
garden and parking area view with entry way,bedroom,kitchen,washing area with hall view and other floor plan with necessary dimension.
Uploaded by:
