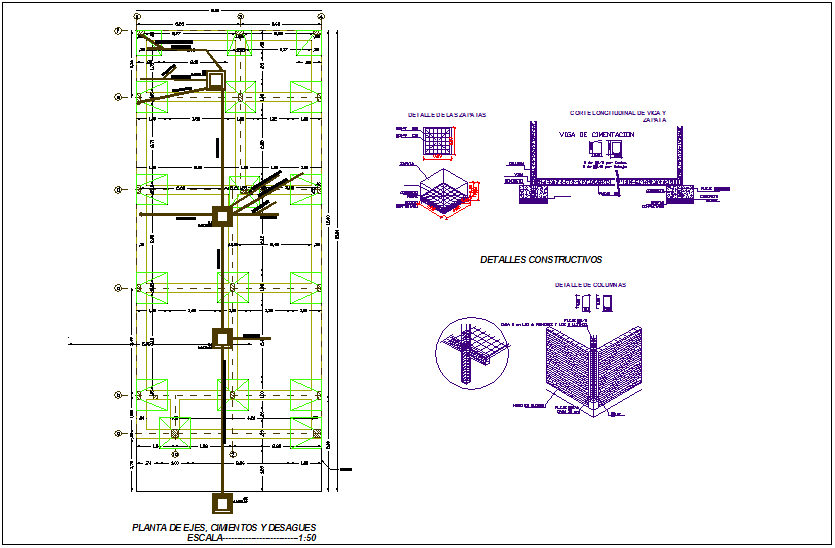Foundation plan with drain plant and construction detail view for Columbia housing dwg file
Description
Foundation plan with drain plant and construction detail view for Columbia housing dwg file in foundation plan with wall,column,wall and wall support view and Down pipe of 2 " line view with construction detail of wall and foundation view of column with necessary detail and dimension with axes.
Uploaded by:
