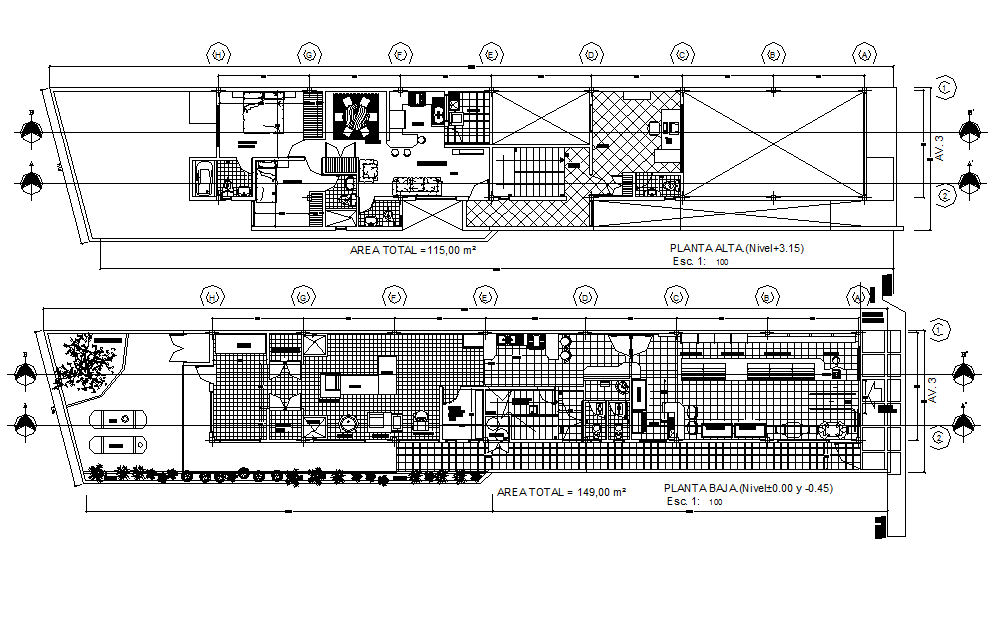Bakery and two-family dwelling layout plan
Description
Bakery and two-family dwelling layout plan, a Layout plan of a house dwg file, an Architectural layout plan of a house dwg file, top view parking details, play area, bedroom details etc, sectional elevation of wc is shown
Uploaded by:
