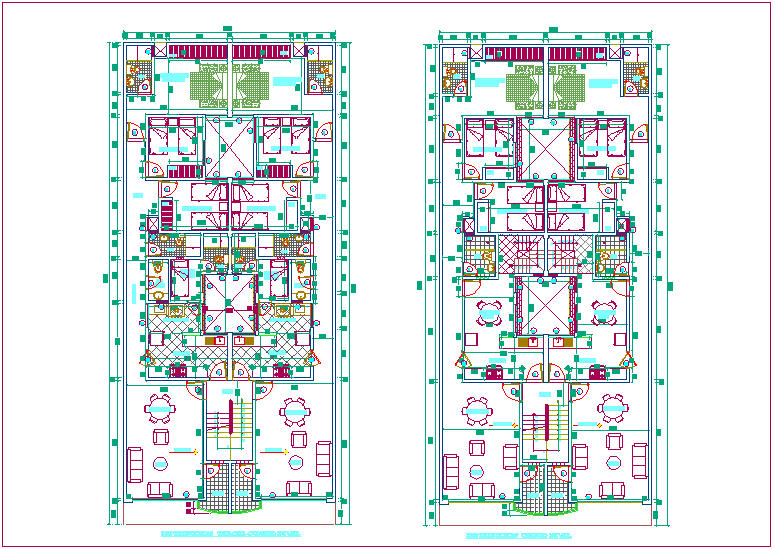Third and fourth floor plan of apartment dwg file
Description
Third and fourth floor plan of apartment dwg file in third floor plan with view of area,wall view and entry way,bedroom,kitchen,washing area with dining area and hall view and fourth floor plan with necessary dimension.
Uploaded by:
