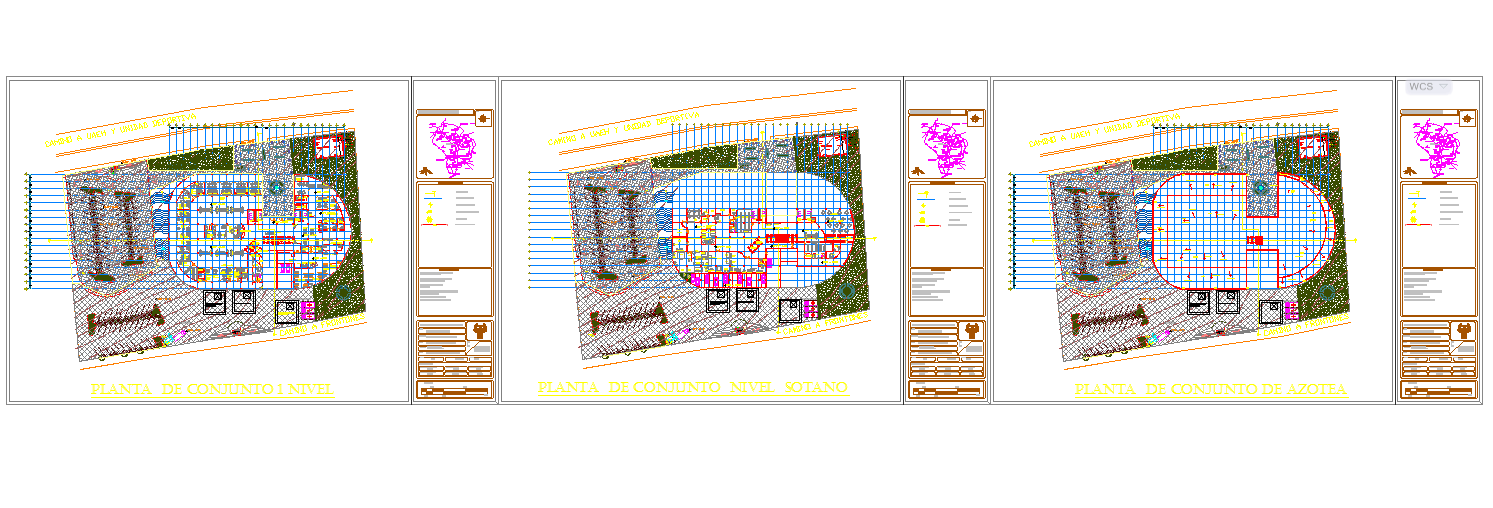Hospital Design Plan with MultiLevel AutoCAD Drawings and Details
Description
This Hospital Design Plan in AutoCAD DWG format presents a complete multi-level architectural layout including the first level, basement level (sótano), and rooftop level (azotea) exactly as shown in the drawing sheets. Each plan features accurate measurements, structural grids, circulation paths, landscaped edges, service routes, and building access zones arranged to support efficient hospital operations. The set includes presentation plans, working plans, sectional drawings, interior and exterior elevations, electric layouts, structural detailing, drainage planning, and other essential components required for modern hospital architecture projects.
The plans highlight organized zoning for patient care rooms, emergency access, administrative zones, medical support spaces, equipment areas, waiting lounges, and circulation corridors. Outdoor areas, pathways, and vehicular movement have also been carefully integrated across all levels. This DWG file is highly useful for architects, civil engineers, interior designers, builders, and CAD professionals working on healthcare facility planning. It provides a clear reference for conceptual development, technical drafting, and construction documentation. Professionals looking for reliable and detailed hospital design drawings will find this file suitable for medium to large-scale healthcare projects.

Uploaded by:
Harriet
Burrows
