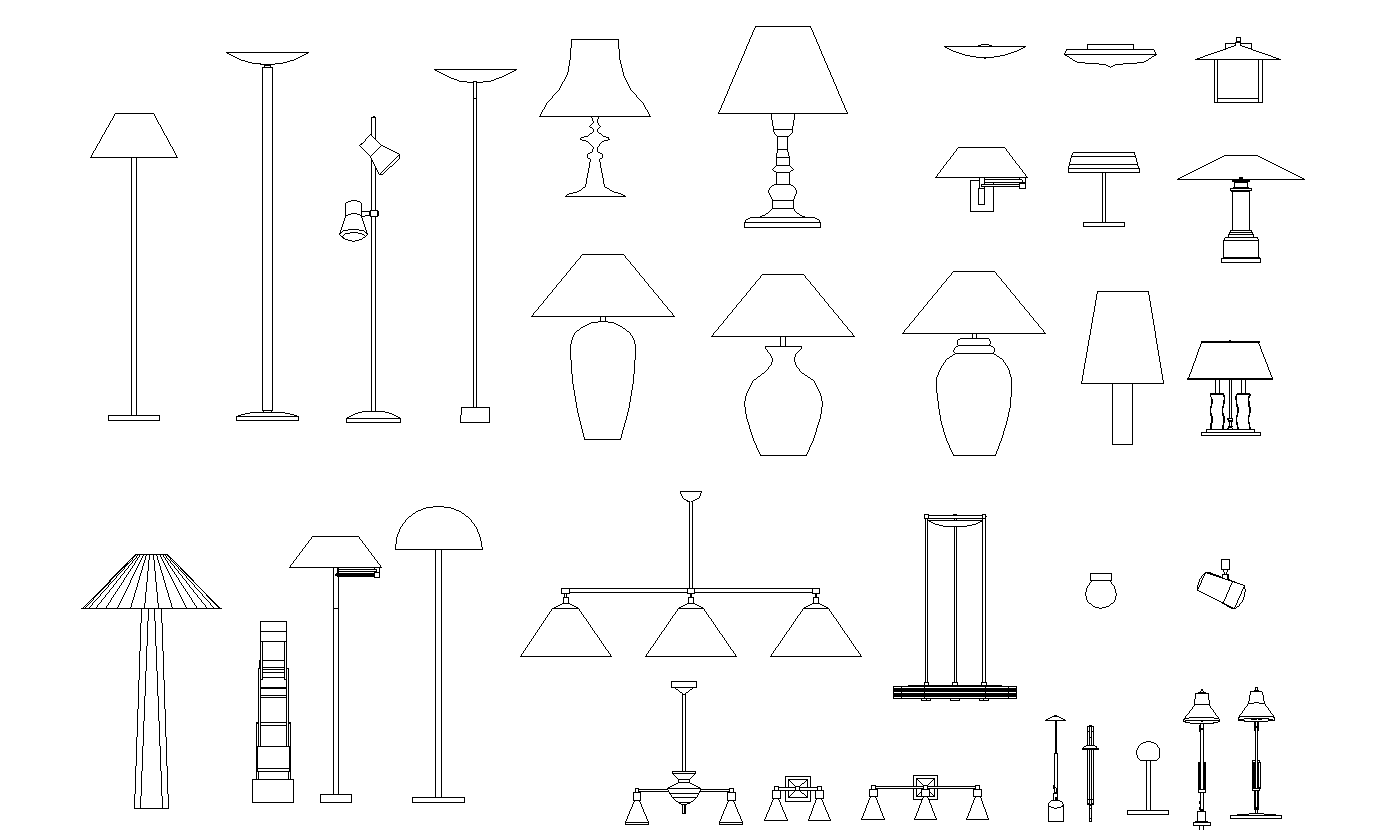Lamp plan detail dwg.
Description
Lamp plan. Floor lamp, Ceiling lamp and table lamp designs in 2D AutoCAD. Options can be seen in this plan for different purposes. Different sizes can be placed in different spaces for one's utilization.

Uploaded by:
Liam
White
