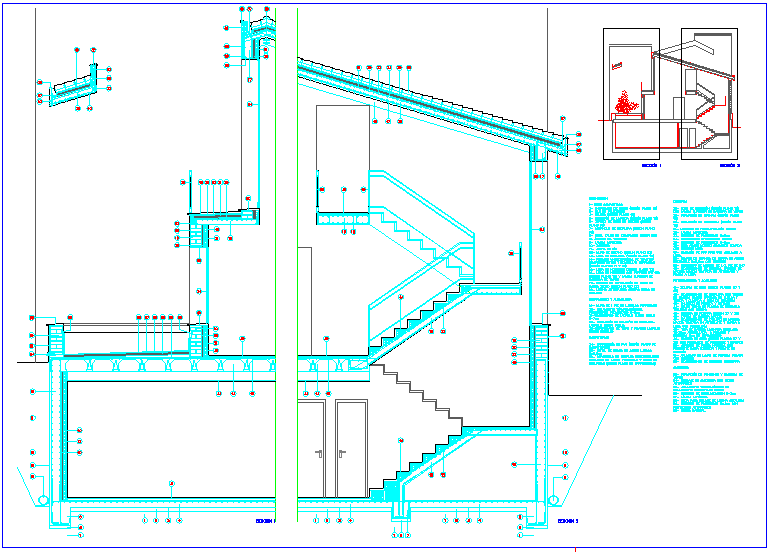Construction elevation of family housing dwg file
Description
Construction elevation of family housing dwg file in elevation with view of floor,wall
and stair,floor area view with floor level area view and part detail view with in plan
with necessary detail with numbering view.
Uploaded by:

