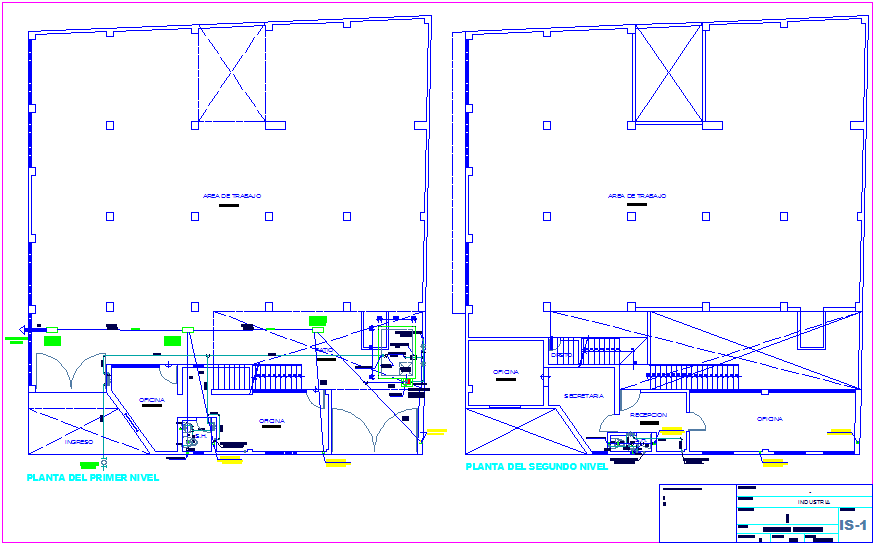Sanitary installation view of textile manufacturing plant third and fourth floor plan dwg file
Description
Sanitary installation view of textile manufacturing plant third and fourth floor plan dwg file in plan with view of area view with wall,Washing area view with wash tub and drain line view with single pipe line with sanitary installation, legend and detail with necessary dimension.
Uploaded by:
