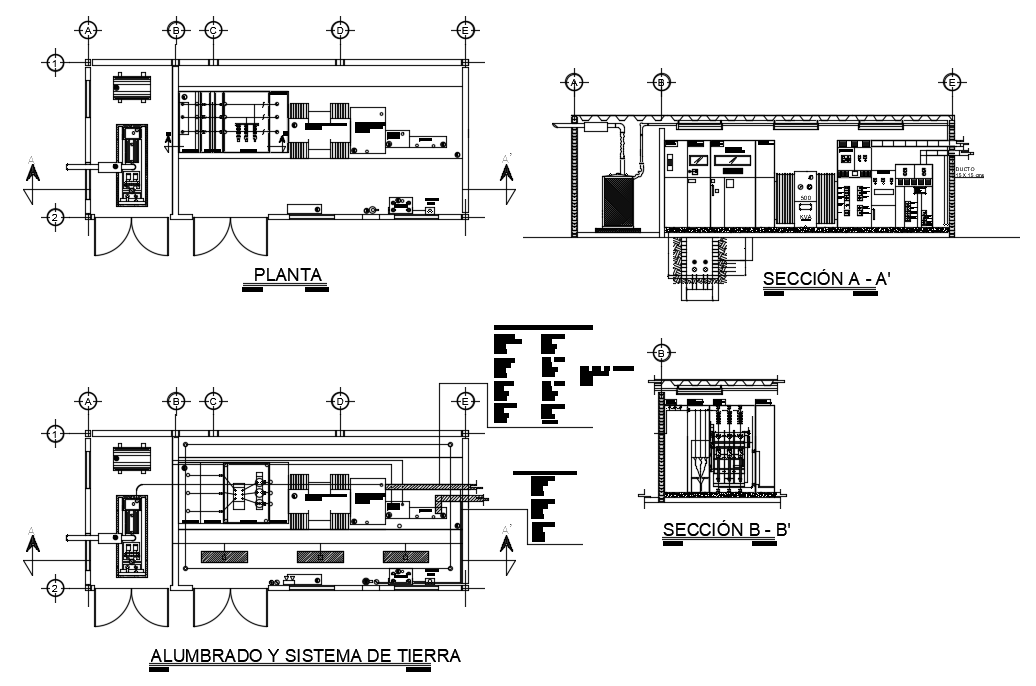Sub-station dwg file
Description
Sub-station layout plan dwg file. Drawing labels, details, and other text information extracted from the autocad format.
File Type:
DWG
File Size:
236 KB
Category::
Structure
Sub Category::
Section Plan CAD Blocks & DWG Drawing Models
type:
Gold
Uploaded by:

