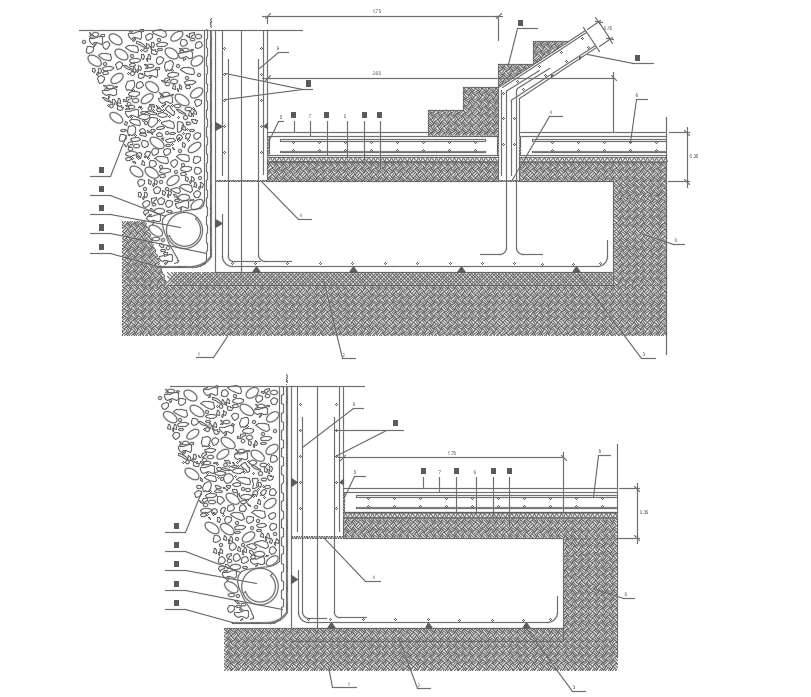Section of foot in wall contention dwg file
Description
Section of foot in wall contention dwg file. Structural plan, section plan detail, dimension detail, naming detail,in AutoCAD format.
File Type:
DWG
File Size:
89 KB
Category::
Structure
Sub Category::
Section Plan CAD Blocks & DWG Drawing Models
type:
Gold
Uploaded by:
