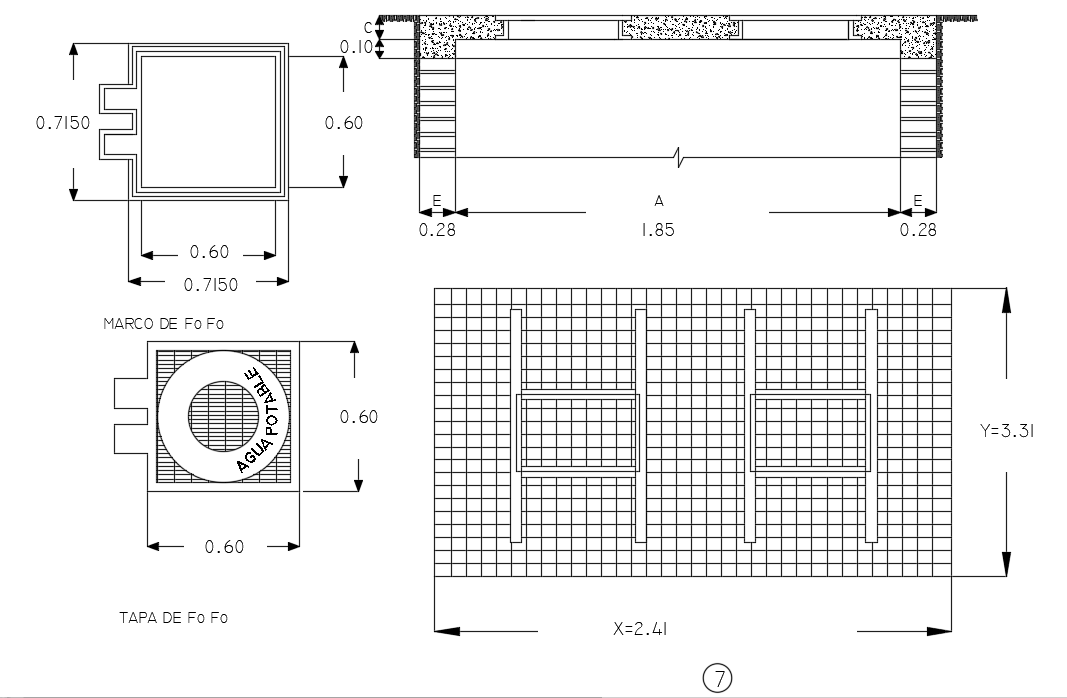Registration covers dwg file
Description
Registration covers dwg file. With dimension detail, naming detail, plan and section detail, etc.
File Type:
DWG
File Size:
17 KB
Category::
Structure
Sub Category::
Section Plan CAD Blocks & DWG Drawing Models
type:
Gold
Uploaded by:
