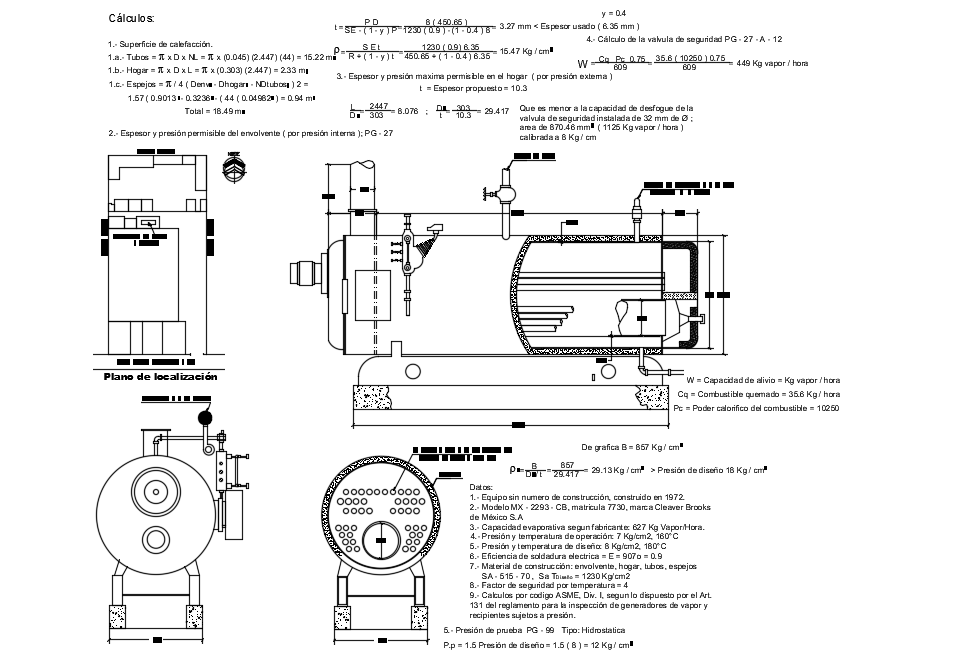Boiler section plan
Description
Boiler section plan dwg file.Drawing labels, section plan details, and other text information extracted from the CAD file
File Type:
DWG
File Size:
52 KB
Category::
Structure
Sub Category::
Section Plan CAD Blocks & DWG Drawing Models
type:
Gold
Uploaded by:
