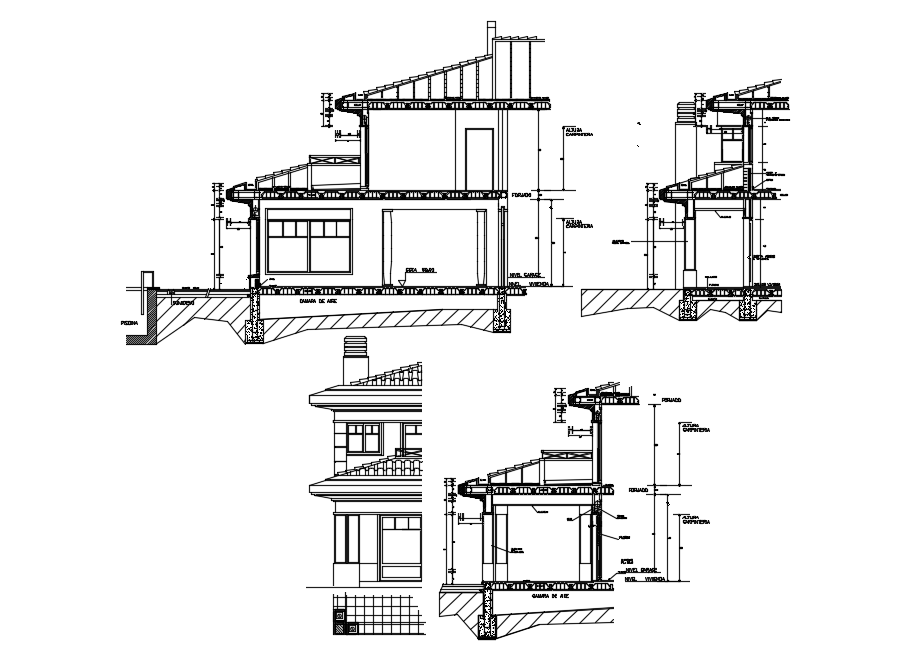Detail construction section plan
Description
Detail construction section plan dwg file. Door furniture elevation and side elevation view detail, dimension detail of section plan view, layout plan along with furniture detailing in AutoCAD format.
Uploaded by:

