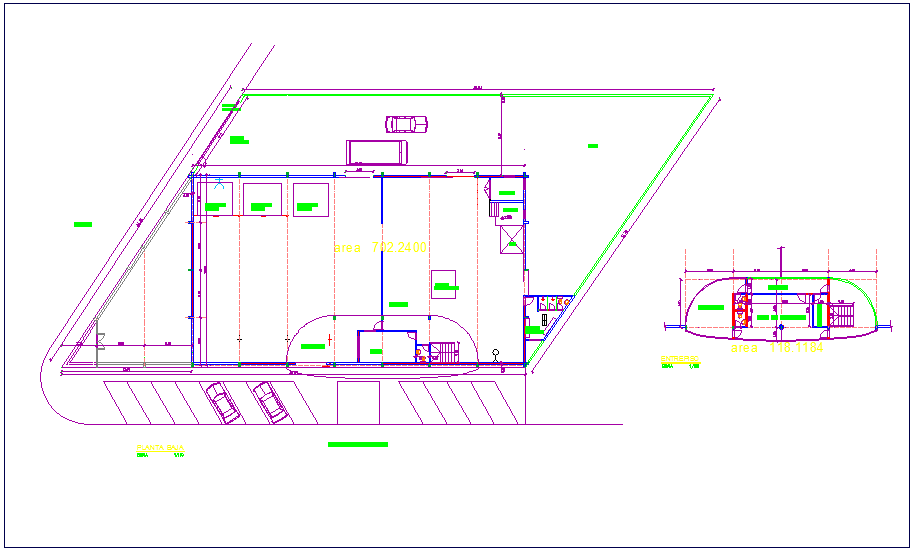Mattress factory plan with enterprise plan dwg file
Description
Mattress factory plan with enterprise plan dwg file in plan with view of parking area with entry way,cutting machine position,platform with laboratory and enterprise area
plan with management section with meting area,balcony,kitchen and washing area with necessary dimension.
Uploaded by:
