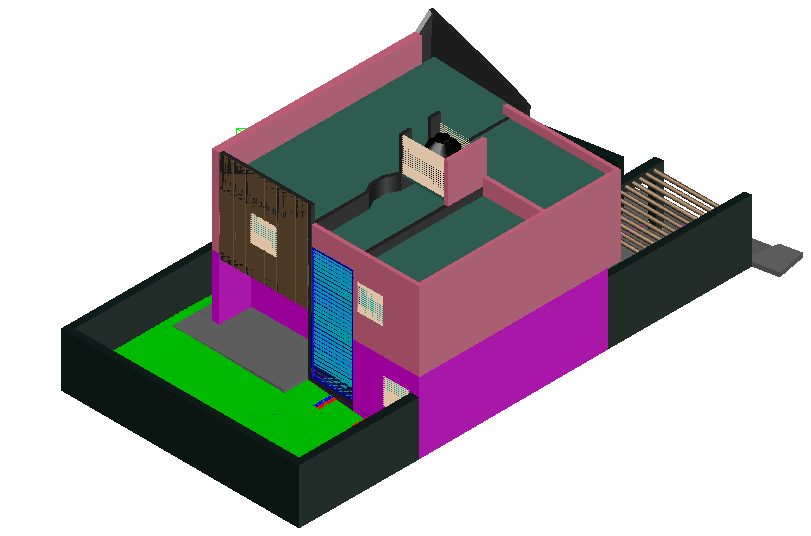House 3D view design dwg file
Description
House 3D view design dwg file in view with ground area with entry way,wall and support view with terrace area with tank view and balcony and door and window area view with designer wall view of 3d of house.
Uploaded by:

