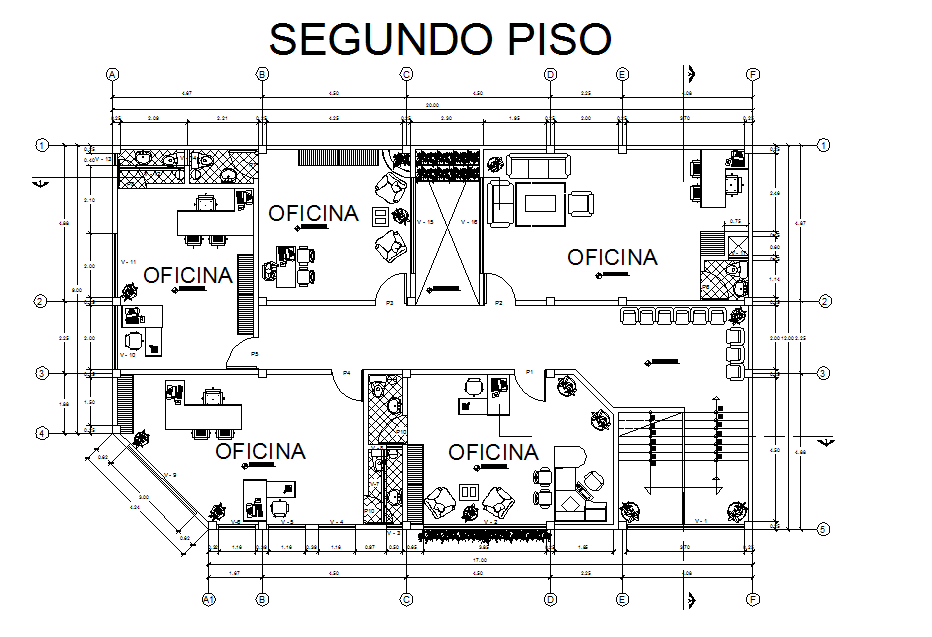Top view layout plan of office dwg file
Description
Top view layout plan of office dwg file, big office meeting room , conference room dwg file, this file contains top view layout plan of office, contains big meeting room, conference room, cabins , etc
Uploaded by:

