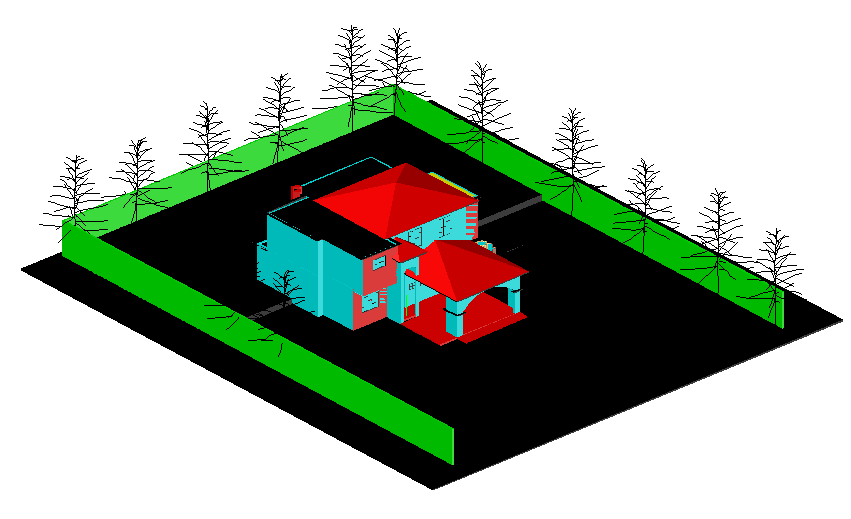House 3D view design dwg file
Description
House 3D view design dwg file in view with ground area with entry way,coat,tree view around its wall and support view with pyramid shaped terrace area and balcony and door and window area view in designer 3d house.
Uploaded by:

