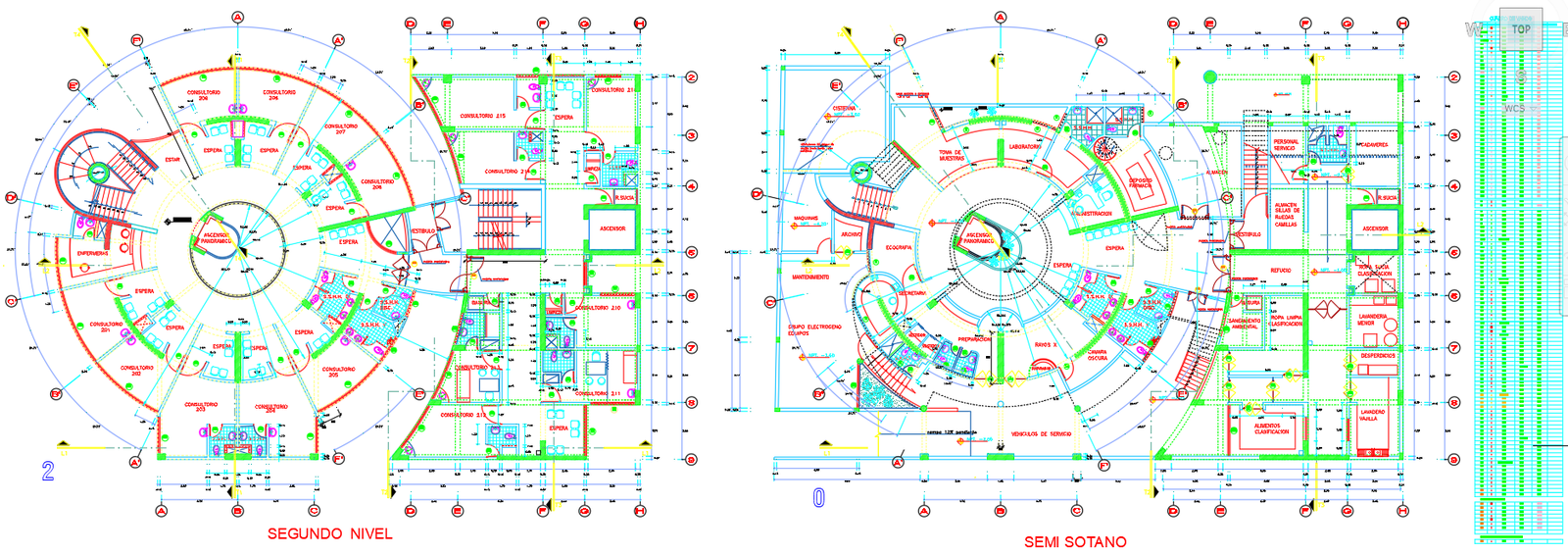Clinic MultiFloor AutoCAD Design Plan with Sections and Elevations
Description
This Clinic MultiFloor AutoCAD Design Plan provides a complete architectural drawing set that includes round floor layouts, rectangular unit layouts, and detailed structural grids as shown in the uploaded design. Each level features fully furnished spatial arrangements, including consultation rooms, treatment units, waiting areas, laboratories, circulation corridors, stair blocks, lift cores, and administrative rooms. The drawing also contains precise sectional views and exterior elevation designs, showcasing vertical alignment, wall thicknesses, floor heights, window openings, façade elements, and structural detailing essential for clinic construction documentation.
The included plans highlight accurate dimensions, spatial zoning, plumbing cores, service shafts, equipment zones, lobby arrangements, and accessible movement routes. Every floor—from the main level to upper levels—has been drafted with clear architectural symbols, measurement annotations, and technical detailing required for real-world healthcare facility design. This DWG file is ideal for architects, civil engineers, interior planners, and healthcare designers involved in medium-scale clinic projects. The design ensures efficient workflow, proper ventilation planning, and optimized space usage suitable for modern medical facility standards.

Uploaded by:
john
kelly

