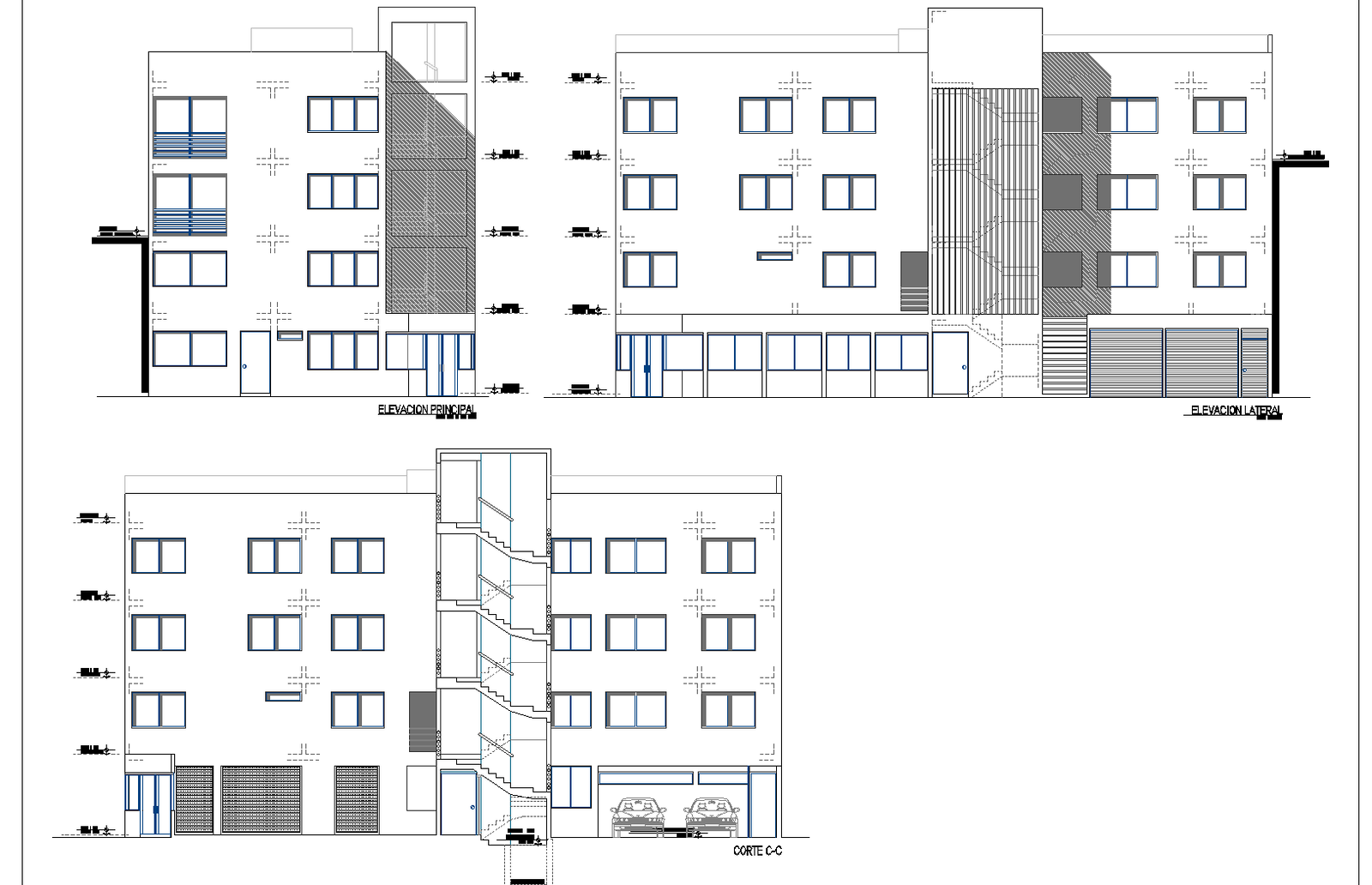Supermarket project plan detail dwg.
Description
Supermarket project plan with roof area existent, roof area to demolish existent, roof area amplification, existing wall and demolishing a wall. 2D plan and elevation detailed drawing.

Uploaded by:
Liam
White
