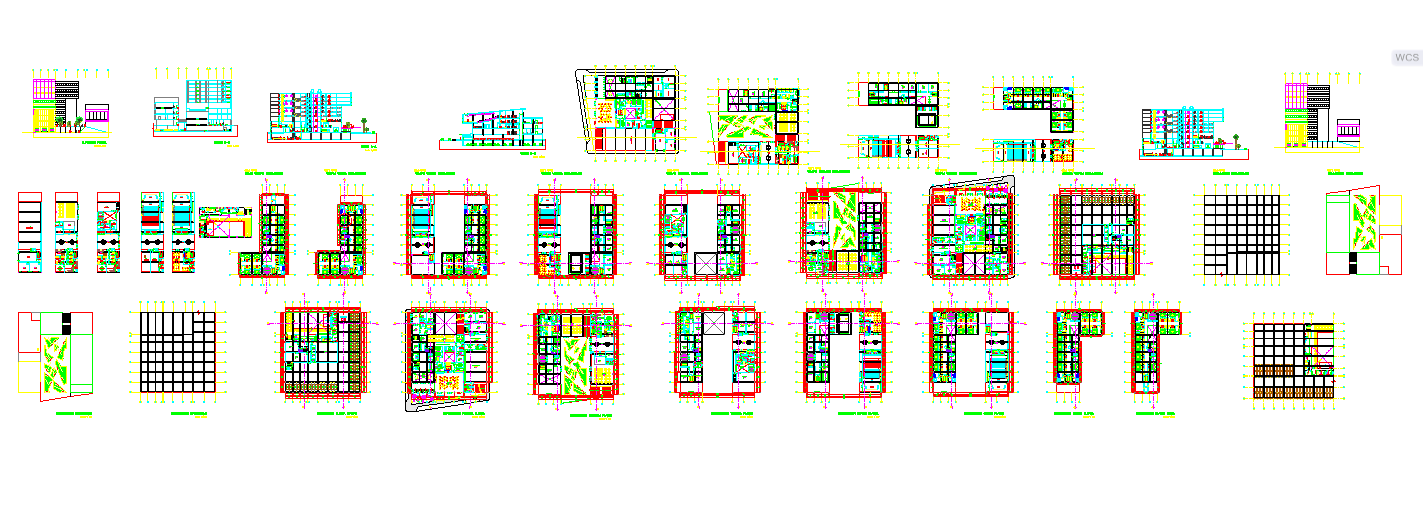Hotel Project Design Layout with Floor Plans Elevations and Sections
Description
This Hotel Project Design layout presents a complete architectural plan for a multi-level building, including floor layouts, sectional drawings, and elevation views. The design provides an in-depth look at the hotel’s spatial arrangement, featuring guest rooms, lobby areas, corridors, service zones, and common spaces. Each section of the plan demonstrates well-defined circulation paths, modern amenities, and structural clarity essential for hospitality design projects.
The layout emphasizes functional efficiency and aesthetic harmony, combining space utilization with modern architectural concepts. The inclusion of detailed elevations and sections offers a clear understanding of vertical relationships and façade treatments. Suitable for architects, engineers, and interior designers, this drawing serves as a professional reference for hotel and resort planning. It highlights precision, balance, and innovative space organization that ensure comfort, safety, and design excellence in large-scale commercial buildings.

Uploaded by:
Jafania
Waxy
