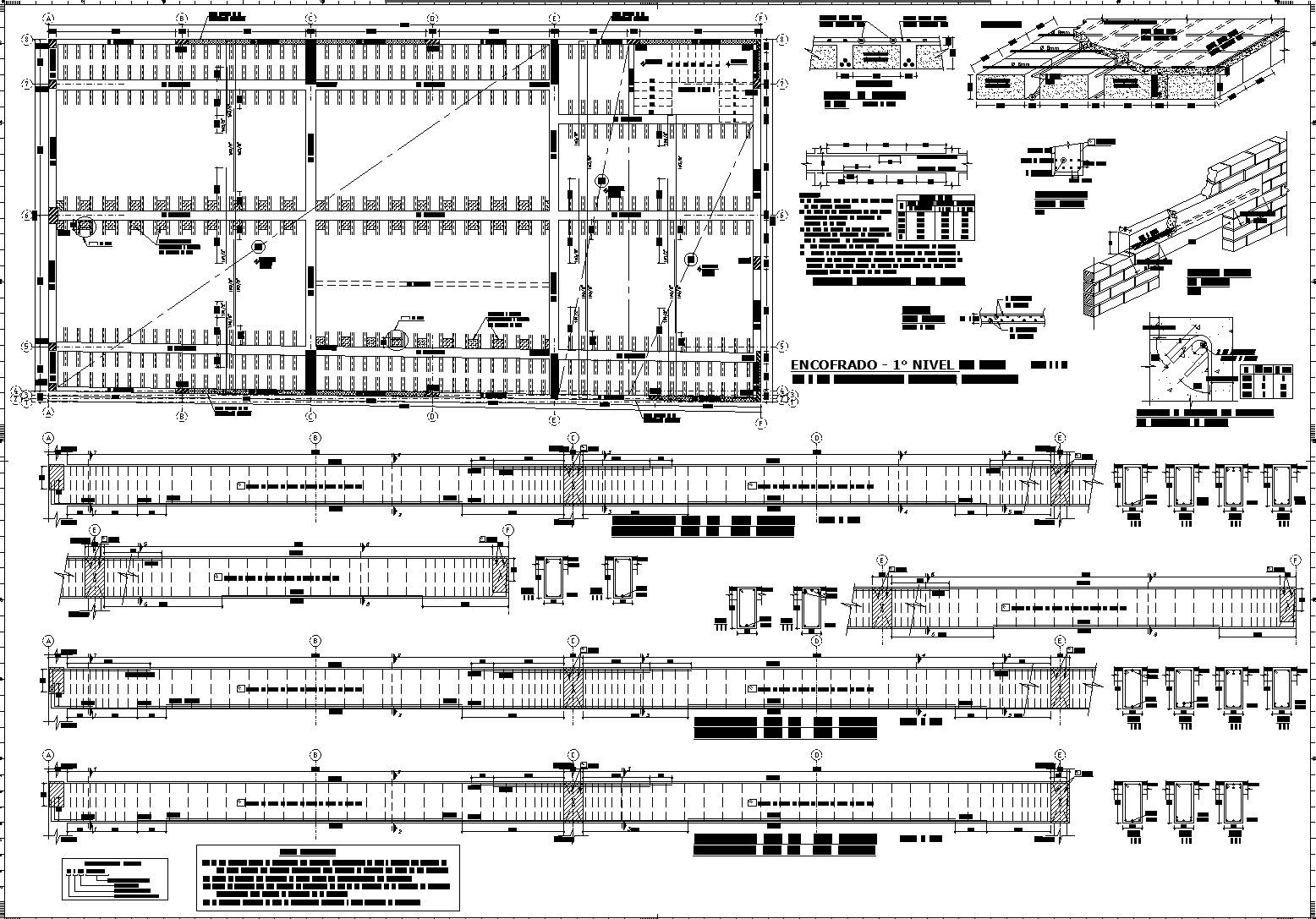The project of supermarket plan detail dwg file.
Description
The project of supermarket plan with a seismic board, elevations, and sections. Every minute detail is shown in the plan with the perspective elevations. 2D section plan.

Uploaded by:
Eiz
Luna
