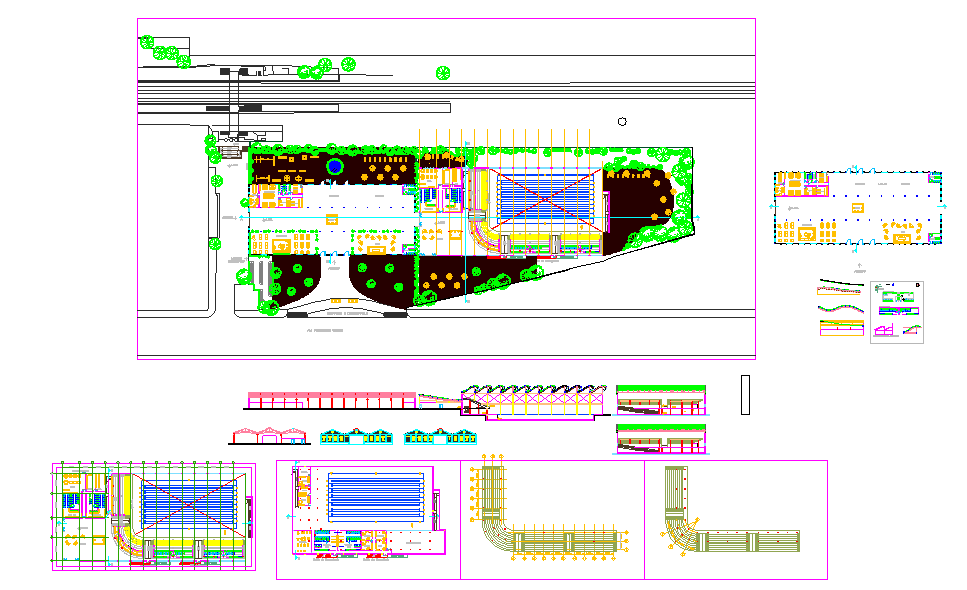Government Office Building Design Layout with Landscape and Floor Plan
Description
This Government Office Building Design layout showcases a detailed architectural plan featuring site layout, floor arrangements, parking zones, and landscaped surroundings. The plan is designed with efficiency and functionality in mind, ensuring smooth circulation, accessibility, and proper zoning of office spaces. It highlights areas for administration, meeting halls, public interaction counters, and service facilities integrated into a structured layout.
The drawing also includes detailed elevations, sections, and landscape designs that enhance the visual appeal and environmental balance of the building. It serves as a valuable reference for architects, civil engineers, and planners involved in institutional and government infrastructure projects. This plan focuses on sustainable design, green surroundings, and space optimization, making it ideal for modern office environments that prioritize comfort, functionality, and design accuracy.

Uploaded by:
Jafania
Waxy

