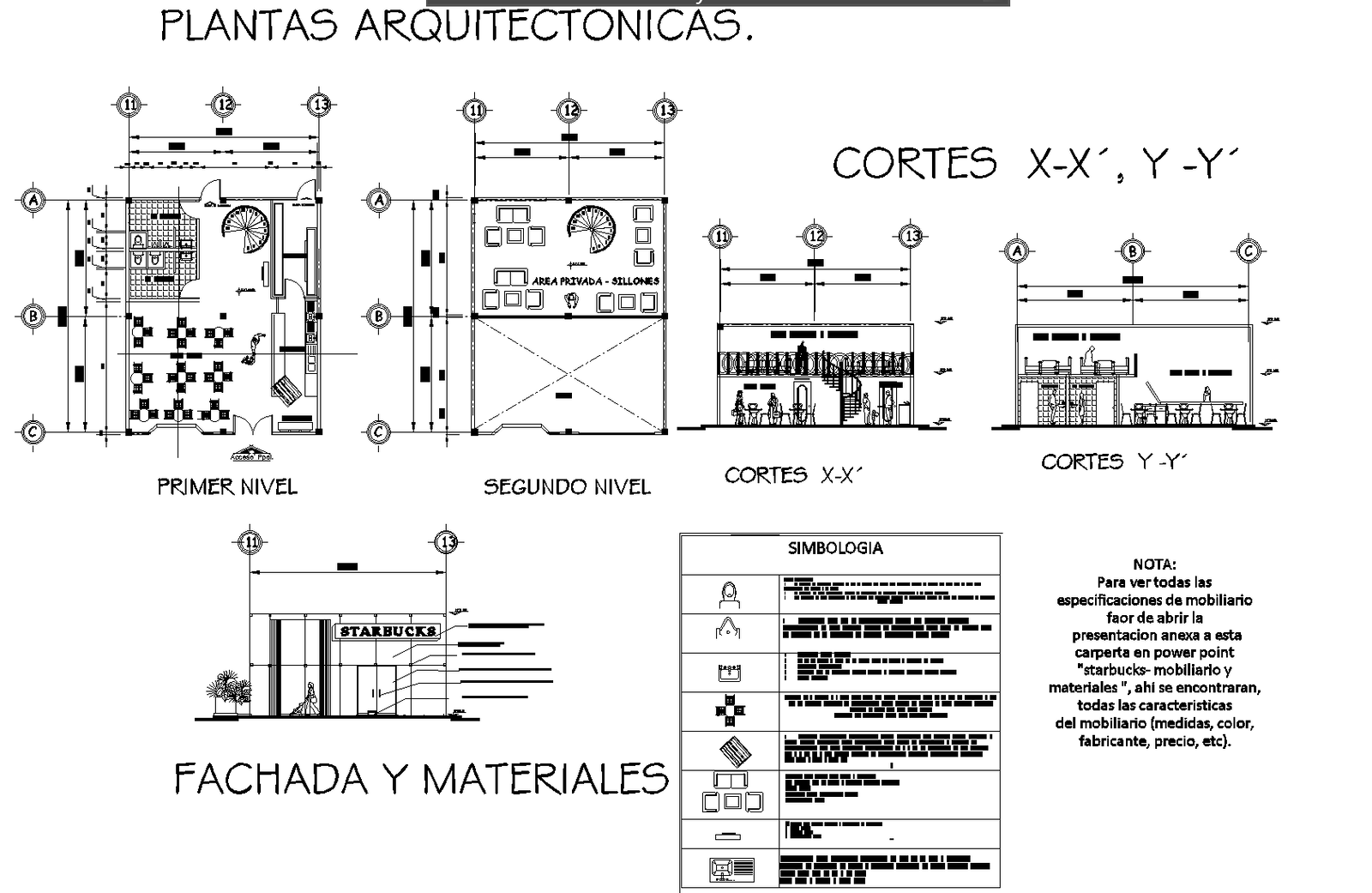Starbucks Coffee Shop CAD Plan with Layouts and Detailed Floor Design
Description
Detailed CAD drawing of a Starbucks coffee shop in DWG format, including floor layouts, seating arrangements, and interior design details. Perfect for architects and designers planning commercial café spaces with precision and efficiency. This AutoCAD file helps in visualizing space utilization and furniture placement accurately.

Uploaded by:
Liam
White
