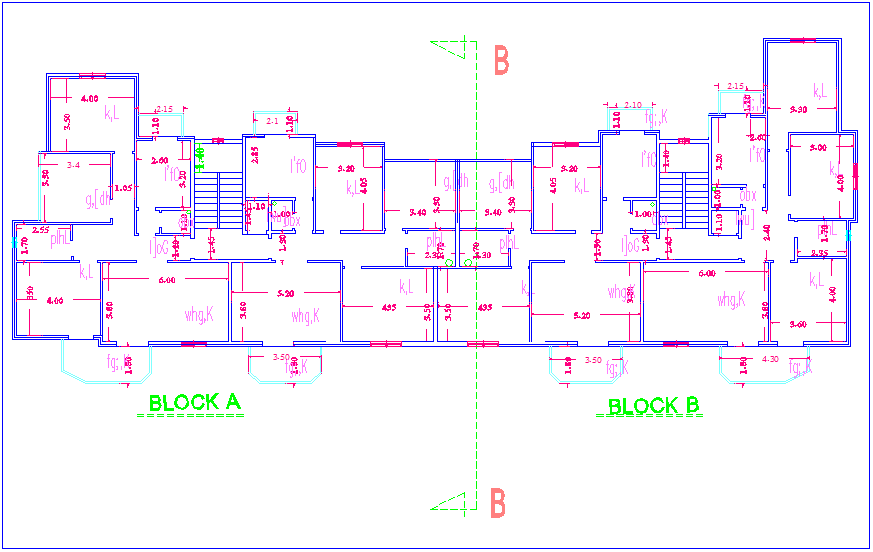High rise building architectural plan with block A and B dwg file
Description
High rise building architectural plan with block A and B dwg file in plan with block A
wall view,door and window way,room distribution view,fence view,balcony area with
B block view with necessary detail and dimension.
Uploaded by:

