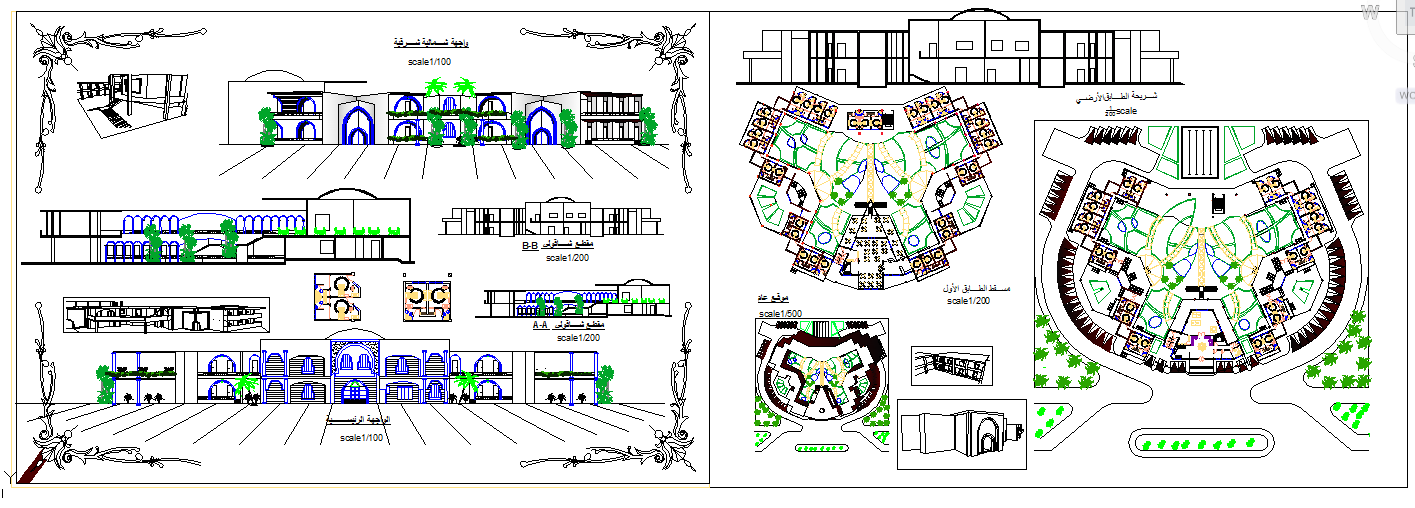Hotel Detail Drawing with Floor Plan Elevation and Section View
Description
This Hotel Detail Drawing with Floor Plan, Elevation, and Section View provides a complete architectural layout that illustrates the full structure of a modern hospitality building. The plan includes detailed floor arrangements, showing the placement of guest rooms, corridors, service zones, reception areas, and circulation pathways. The drawing also features façade elevations that reveal window alignment, height levels, exterior finishes, and the overall architectural character of the hotel. Sectional views further highlight floor-to-floor heights, slab thickness, structural framing, and spatial proportions, helping professionals clearly understand the internal relationships between different building components.
The layout offers a well-organized representation suitable for architects, civil engineers, builders, and interior planners involved in hotel development. Each drawing element supports accurate planning, construction, and visualization of room layouts, lobby configuration, staircase placement, and vertical circulation. The inclusion of structural details ensures clarity on load-bearing elements, wall systems, and construction sequencing, making this design a reliable reference for working drawings. With its emphasis on functionality, aesthetics, and design precision, this hotel project drawing stands as a valuable resource for professionals aiming to create efficient, comfortable, and contemporary hospitality spaces backed by strong architectural detailing.

Uploaded by:
Jafania
Waxy

