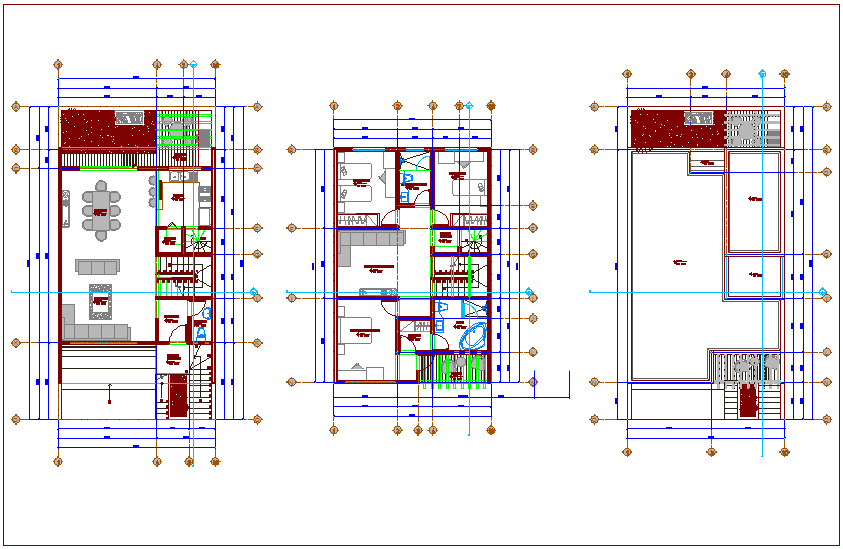Floor plan of housing with interior view dwg file
Description
Floor plan of housing with interior view dwg file in plan with view of area with wall view,
drawing room,kitchen,washing area and interior view with dining table,sofa set,single
bed and other floor plan with necessary dimension.
File Type:
DWG
File Size:
538 KB
Category::
Interior Design
Sub Category::
House Interiors Projects
type:
Gold
Uploaded by:

