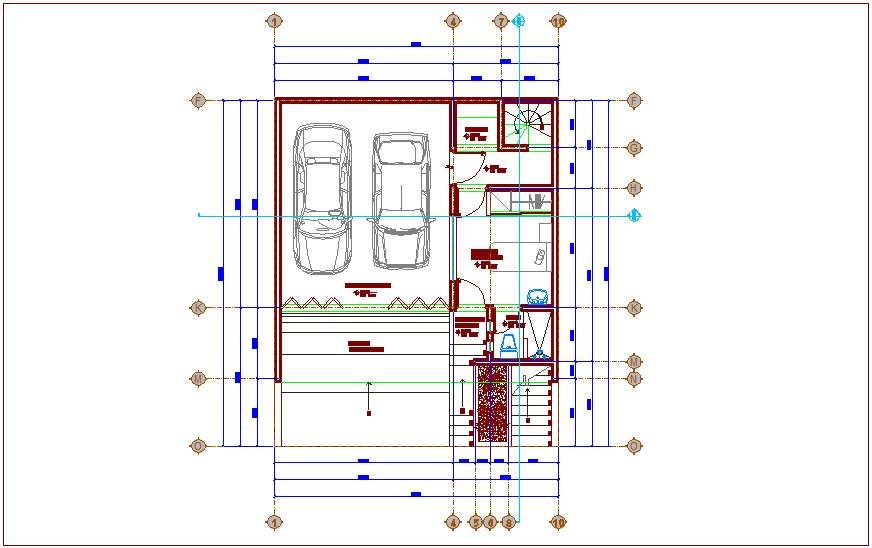Basement plan of housing area dwg file
Description
Basement plan of housing area dwg file In plan with view of way of in-out, wall with its support view,Parking area with bay view and view of washing area in plan with necessary detail.
Uploaded by:
