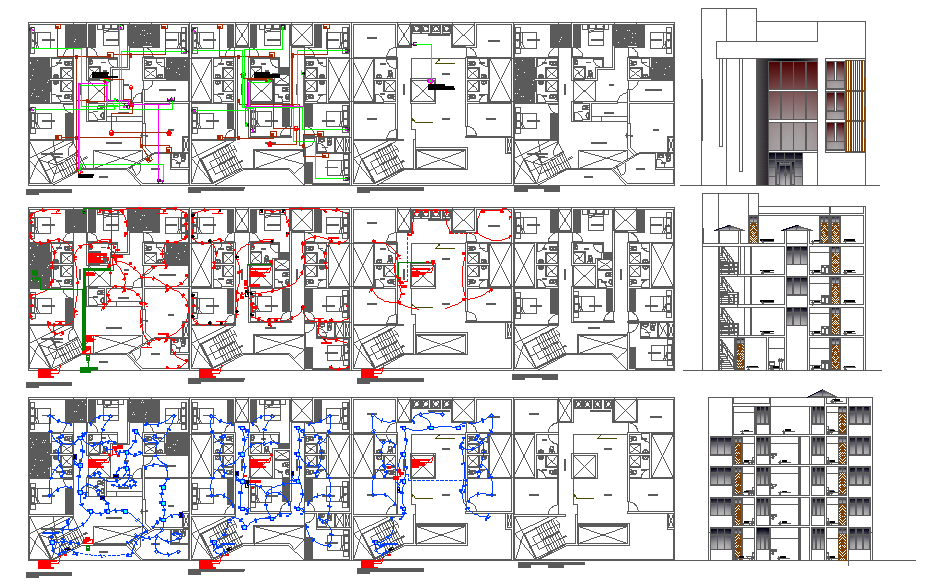Hotel Detail Plan with Room Layouts Sections and Elevation DWG
Description
This Hotel Detail Plan project presents a complete architectural layout designed to support accurate planning, circulation management, and technical coordination. The drawing includes multi-floor room arrangements, lobby layouts, service corridors, housekeeping zones, guest rooms, lift cores, staircases, and emergency exits. The DWG also displays fire exit routing, electrical wiring paths, plumbing lines, and HVAC passages clearly marked with dedicated colors for easy interpretation. These details help architects and engineers understand spatial distribution and building services within a functional hotel environment.
Additionally, the project features building elevations, sectional views, façade compositions, and structural alignments that reveal the vertical organization of the hotel. The design provides clear references for construction planning, material allocation, and engineering detailing. This layout is ideal for professionals working on hospitality projects that require accurate room planning, service integration, and functional building design. It serves as a complete reference to create efficient, well-organized hotel spaces.

Uploaded by:
Jafania
Waxy
