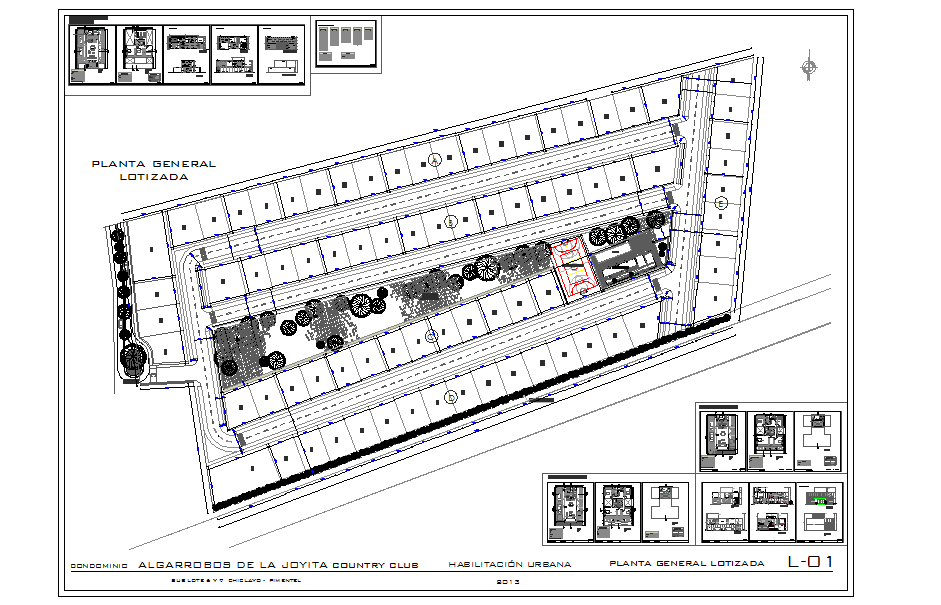Town Planning Society Layout with Plots Roads and Green Space DWG
Description
This Town Planning Society layout presents a well-organized plotted development with clearly defined roads, internal streets, utility pathways, and landscaped community areas. The drawing includes a complete site zoning plan featuring rectangular residential plots arranged around a central green zone. The internal circulation system is marked with connecting lanes, turning points, pedestrian accesses, and boundary alignments. The plan also highlights amenities, parking areas, open parks, tree plantations, and dedicated service spaces designed for balanced and functional community development.
Additionally, the drawing contains sample house layout references, plot distribution diagrams, and structural positioning for better understanding of how each residential unit fits within the society. The central landscape zone is shown with pathways, shaded seating, and plantation clusters that enhance the livability of the community. This DWG plan is ideal for architects, planners, developers, and engineers who require a detailed, organized, and visually clear town planning layout for plotted residential projects. It supports smooth presentation, planning approval, and development coordination.

Uploaded by:
Harriet
Burrows
