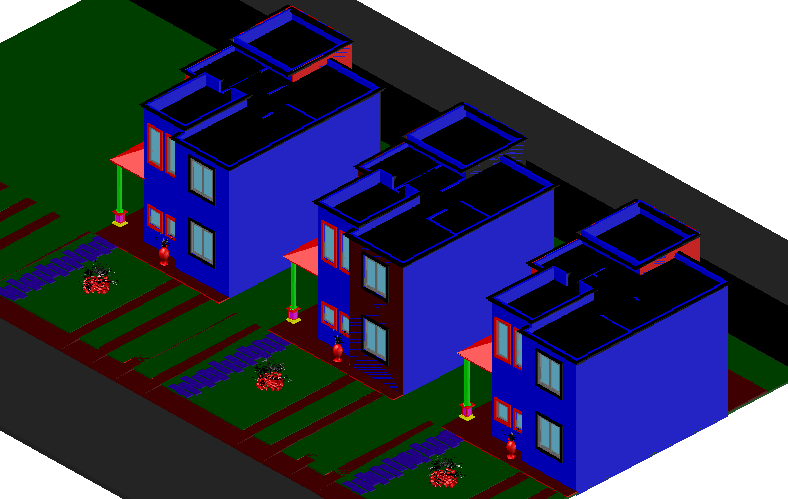Housing view with 90 mt in 3d view dwg file
Description
Housing view with 90 mt in 3d view dwg file in 3d view with view of ground floor view,
wall,wall support,door and window view,designer pot view in entry way,terrace area view in 3d view.
Uploaded by:

