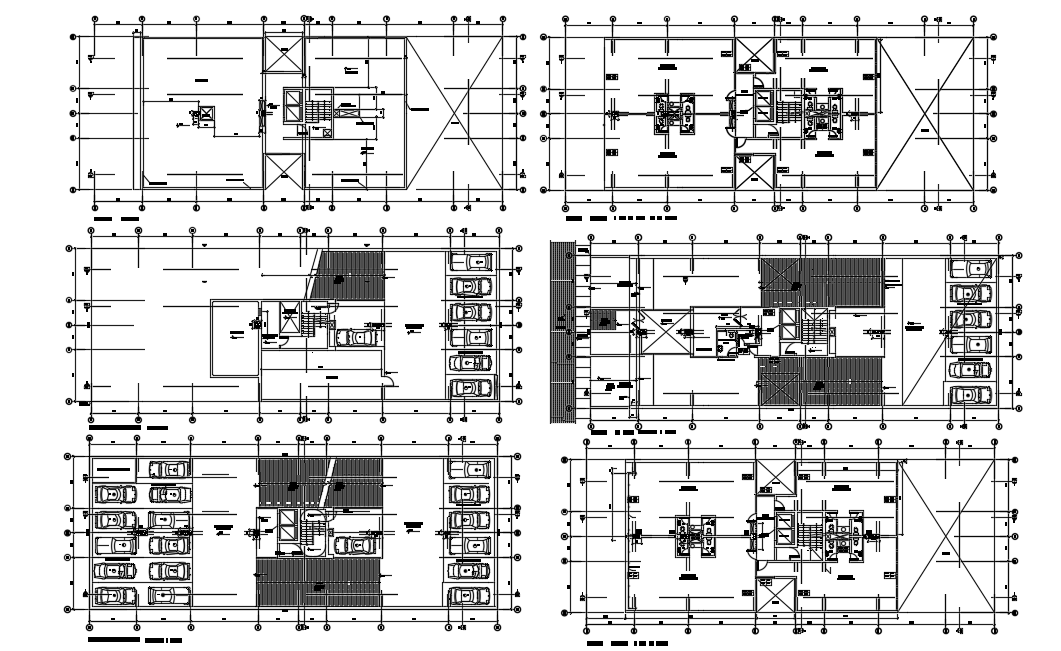Office Building dwg file
Description
Office Building dwg file.The architecture Structural plan and section plan detail, including section line detail, dimension detail, naming detail, leveling detail, foundation section detail in AutoCAD format.
Uploaded by:

