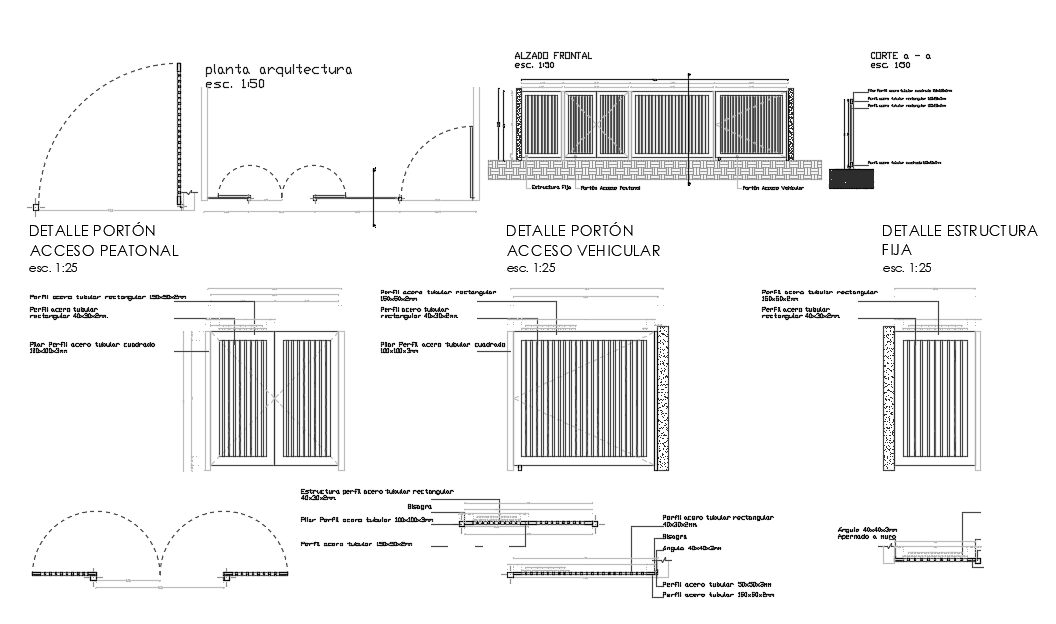Gate Detail dwg file
Description
Gate Detail dwg file, Drawing labels, details, and other text information extracted from the CAD file.
File Type:
DWG
File Size:
2.2 MB
Category::
Dwg Cad Blocks
Sub Category::
Windows And Doors Dwg Blocks
type:
Free
Uploaded by:

