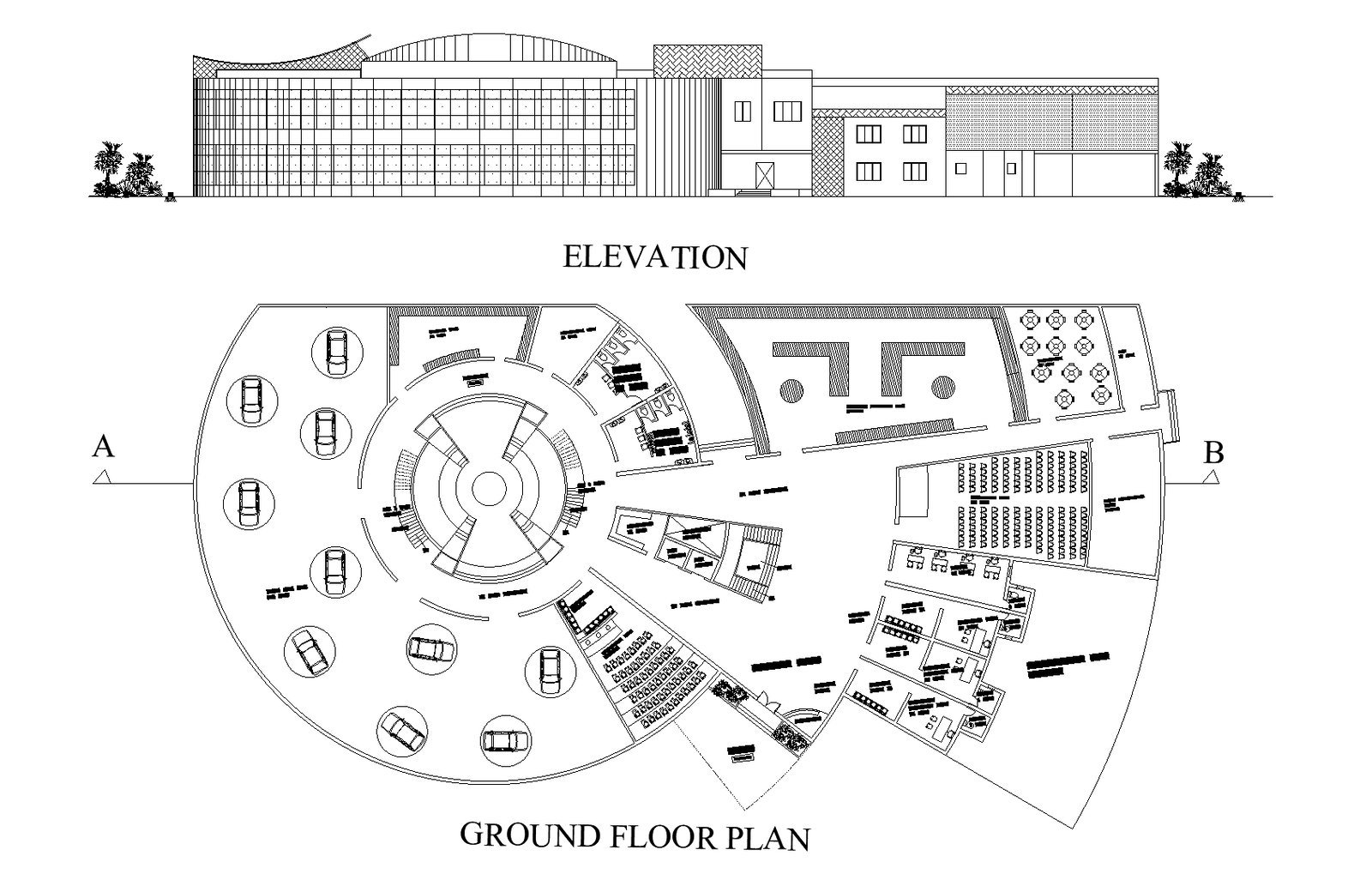Cultural center plan detail dwg file.
Description
Cultural center plan. Here, it is mentioned ground floor plan with detailed elevation. Elevation with front view. Conference hall, car parking, wash area, cabins, etc., Everything is placed in proper dimension.

Uploaded by:
Liam
White

