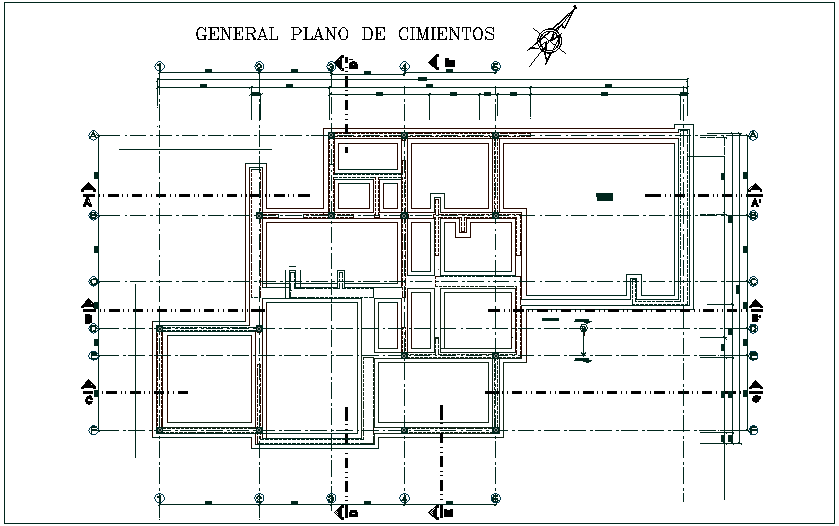General construction view for house dwg file
Description
General construction view for house dwg file in plan with view of area view, wall and column view and different types of section view with stair view with necessary dimension in plan.
Uploaded by:

