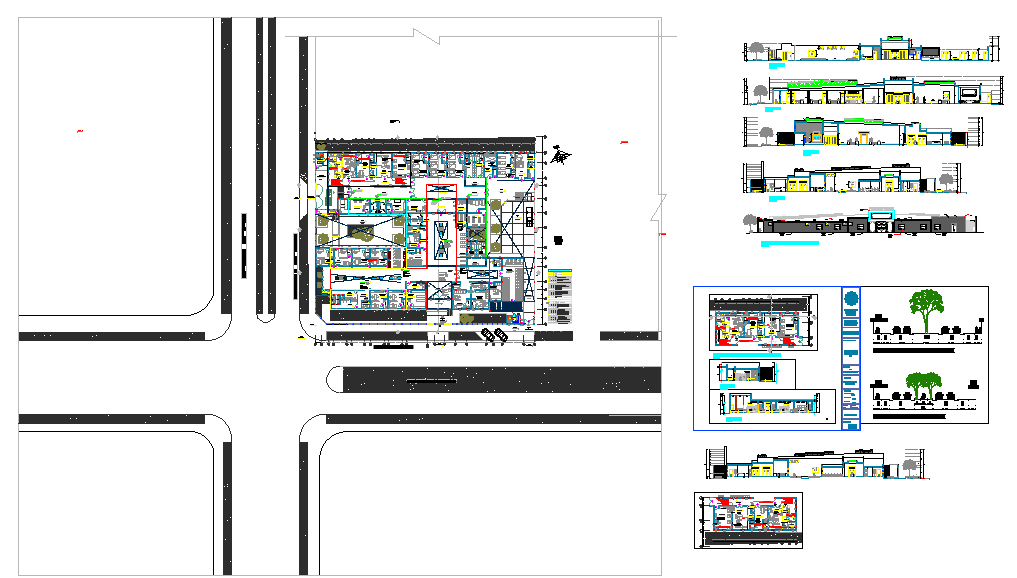Auditorium DWG File with Floor Plan Elevation and Section Layout
Description
This Auditorium DWG file showcases a detailed architectural layout designed for large-scale public gatherings and performance spaces. The drawing includes comprehensive floor plans, elevations, and sectional views, highlighting the structural framework, seating arrangement, stage layout, and service areas. Each part of the design has been thoughtfully drafted to optimize visibility, acoustics, and circulation, ensuring a functional and aesthetic auditorium space.
The elevation and section drawings provide accurate insight into the building’s vertical design, roofing structure, and facade treatment. The file also incorporates essential details such as entrance zones, backstage areas, staircases, and audience seating tiers, making it suitable for architectural documentation and project planning. Designed with precision in AutoCAD, this DWG file serves as a complete reference for architects, civil engineers, and design professionals working on institutional or cultural building projects. It helps visualize the auditorium’s structure in both plan and elevation, ensuring technical accuracy and design excellence.

Uploaded by:
Jafania
Waxy

