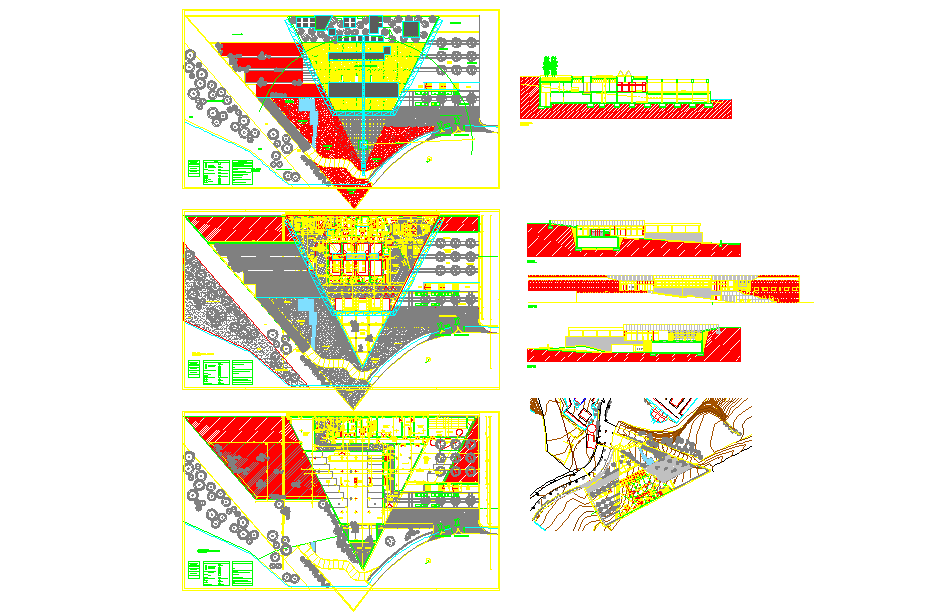Plan Detail Drawing with Complete Site Layout and Elevation Design
Description
This plan detail drawing file provides a complete architectural layout featuring zoning divisions, access paths, internal circulation, and outdoor landscaping elements. The top-view site layout includes contour mapping, vehicular routes, pedestrian walkways, retaining structures, service areas, and green space distribution. The drawing accurately represents the terrain and spatial organization, helping planners visualize the overall framework and functional arrangements of the proposed development.
In addition to the layout, the file also includes sectional elevations that illustrate height variations, ground levels, and vertical relationships between built and open areas. These elevation views support structural understanding and enhance project clarity for architects, civil engineers, contractors, and design students. The detailed plan is ideal for conceptual design, technical presentation, and professional project development. With clean linework and accurate technical data, this plan detail drawing file ensures reliable use in practical planning and architectural drafting tasks.

Uploaded by:
john
kelly
