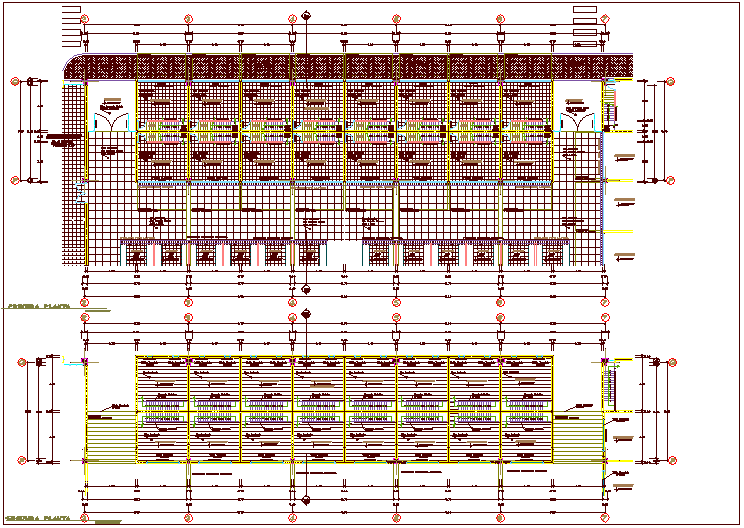Sanitary view of house dwg file
Description
Sanitary view of house dwg file in plan with view of area view with wall,Washing area view with wash tub and drain line view with single pipe line with sanitary installation, legend and detail with necessary dimension.
Uploaded by:
