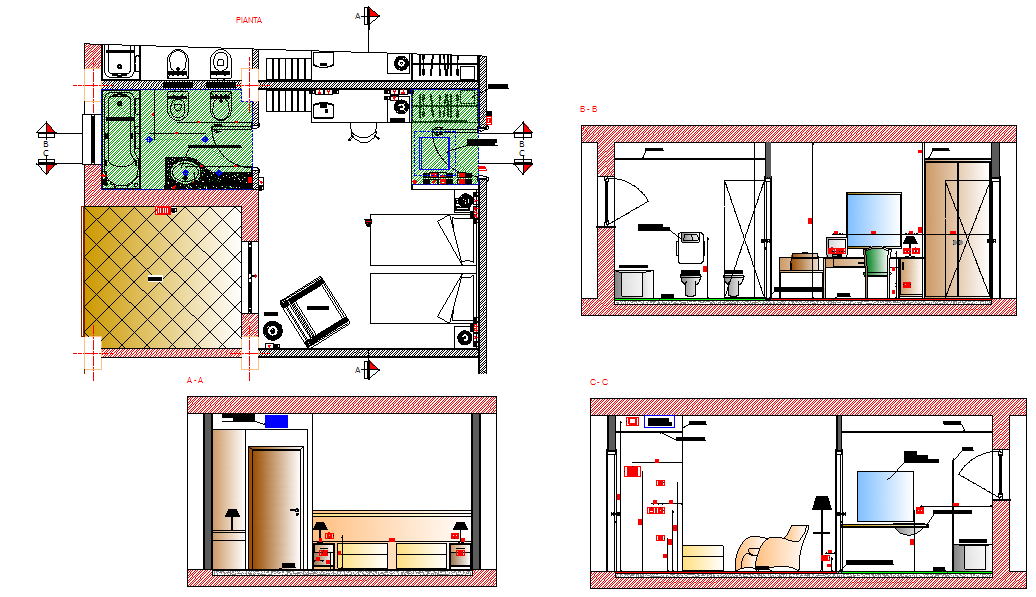Hotel Bedroom Design with Floor Plan Layout and Interior Details
Description
This hotel bedroom design file provides a complete architectural layout showcasing a modern room arrangement with furniture placement, bed positioning, wardrobe space, work table setup, and attached bathroom detailing. The plan includes accurate measurements, spatial zoning, door and window locations, lighting points, and circulation paths to ensure comfort and functionality for guests. The bathroom layout features sanitary fittings, ventilation, and shower area design, using a clear and well-labeled drawing format suited for professional use.
The file also includes multiple interior elevation views and sectional drawings, illustrating wall finishes, ceiling height, bed back wall treatment, lighting fixtures, and built-in storage design. These detailed sections help architects, interior designers, and engineering professionals understand the exact visual composition of the room. The drawing provides a realistic representation of a standard hotel bedroom, ensuring that the design meets hospitality standards for efficiency, aesthetics, and comfort. This DWG file is ideal for architectural planning, renovation projects, hotel construction, and academic reference.

Uploaded by:
Harriet
Burrows

