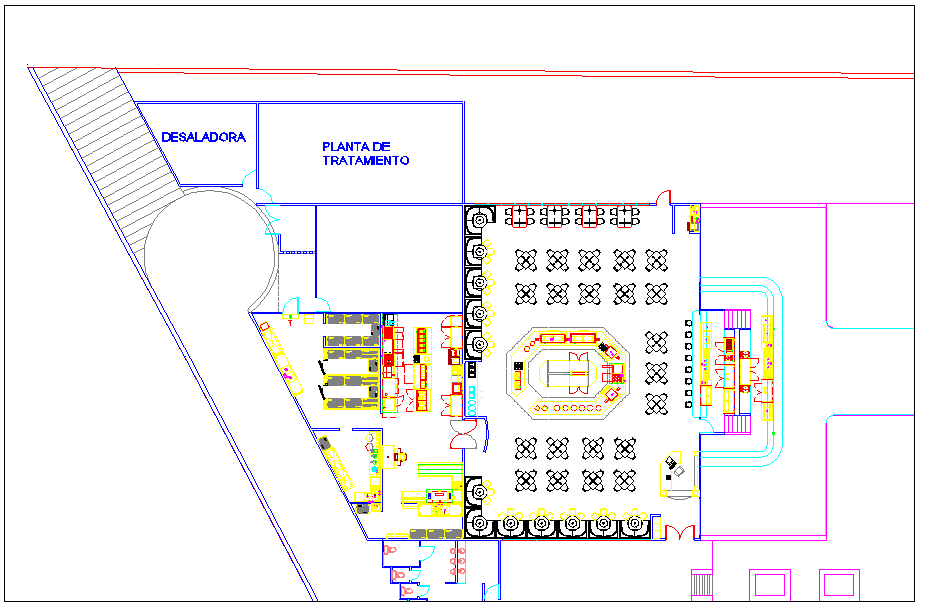Modern Restaurant Detail Plan with Kitchen and Service Layout DWG
Description
This Restaurant Detail Plan DWG presents a complete layout of a modern dining and service environment designed for efficient restaurant operations. The drawing includes a central dining hall with multiple table arrangements, a circular service counter, and organized seating zones that support easy circulation for staff and customers. The kitchen space is equipped with preparation counters, grills, sinks, storage racks, and service points, all positioned for smooth workflow. The design also includes a dishwashing section, utility area, and well-structured service entry points clearly shown within the plan.
The additional treatment plant and desaladora section displayed in the image provide essential utility and water management components, adding functional depth to the overall restaurant facility layout. This integrated arrangement makes the plan ideal for restaurants requiring operational efficiency, advanced kitchen management, and a well-balanced service structure. Detailed furniture placement, equipment positioning, and circulation flows help architects and designers understand the complete internal planning of the restaurant. This DWG design is best suited for hospitality planners, interior designers, and engineers working on restaurant development projects.

Uploaded by:
Jafania
Waxy
