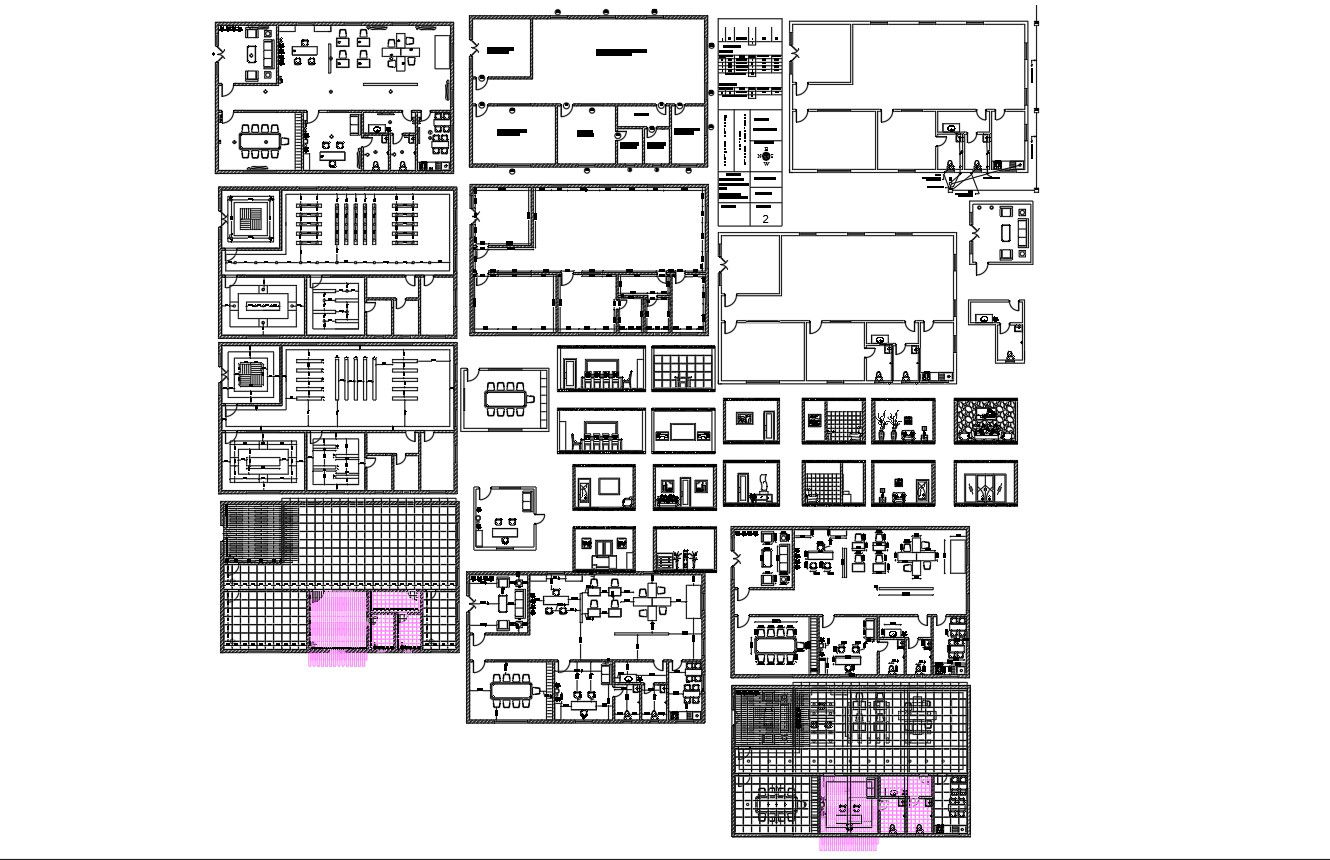Office dwg file
Description
Office dwg file. structural detail plan with section and elevation working plan and detail of column and beam detail. shown centre line and section line.
File Type:
DWG
File Size:
1.6 MB
Category::
Structure
Sub Category::
Section Plan CAD Blocks & DWG Drawing Models
type:
Gold
Uploaded by:
